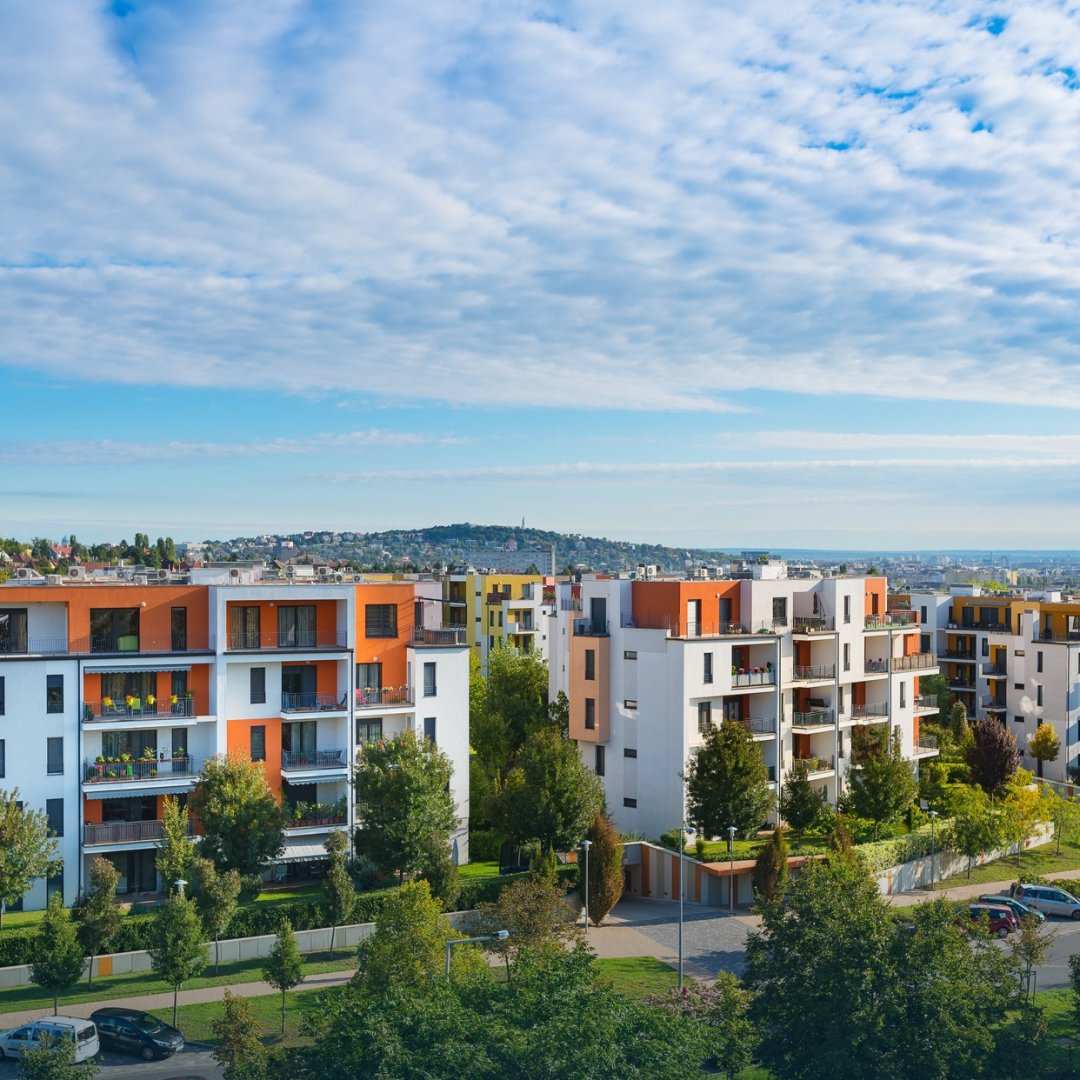
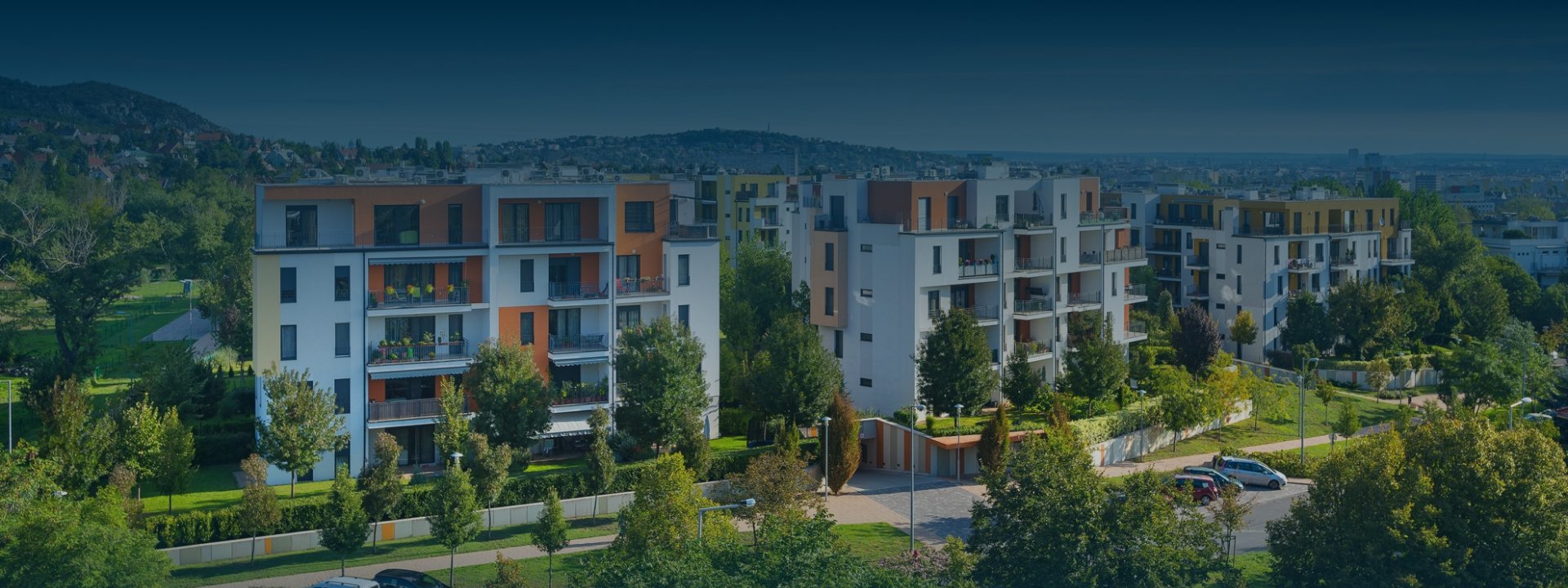
Our residential real estate developments
Our residential property developments can be found in Budapest’s frequent locations and on the south coast of Lake Balaton. Please take a look at our previous, current, and planned developments.
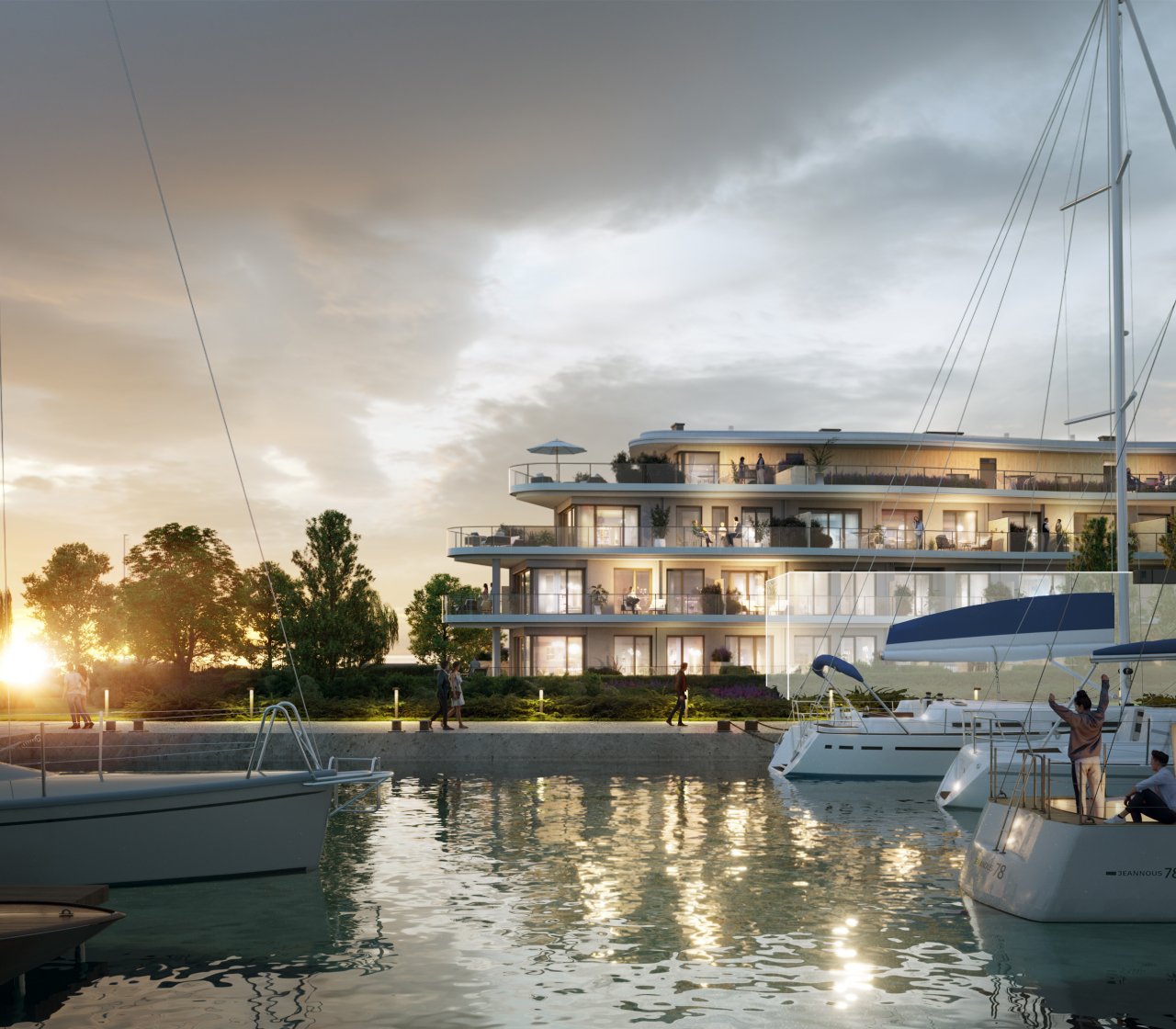
Szemesbay Resort
Szemesbay Resort is constructed at the lakeside in Balatonszemes, next to the port, in a quiet, green environment, at walking distance from the centre. We offer 153 flats ranging from 33 to 107 m2 in Szemesbay Residence, using the most innovative architectural solutions and high-quality materials.
An outdoor swimming pool, sauna, and hot tub ensure residents’ high-quality and exclusive leisure time. Each apartment has a spacious terrace, and parking is possible in the dedicated underground garage. All floors are accessible by lift from the indoor garage. Almost every apartment in the two buildings of Szemesbay Resort has a permanent panoramic view of Lake Balaton, in addition to the charming view of the inner garden. Nearly every type of apartment can be found on the facade facing the quiet Kikötő Street, as well as the facade facing the shore.
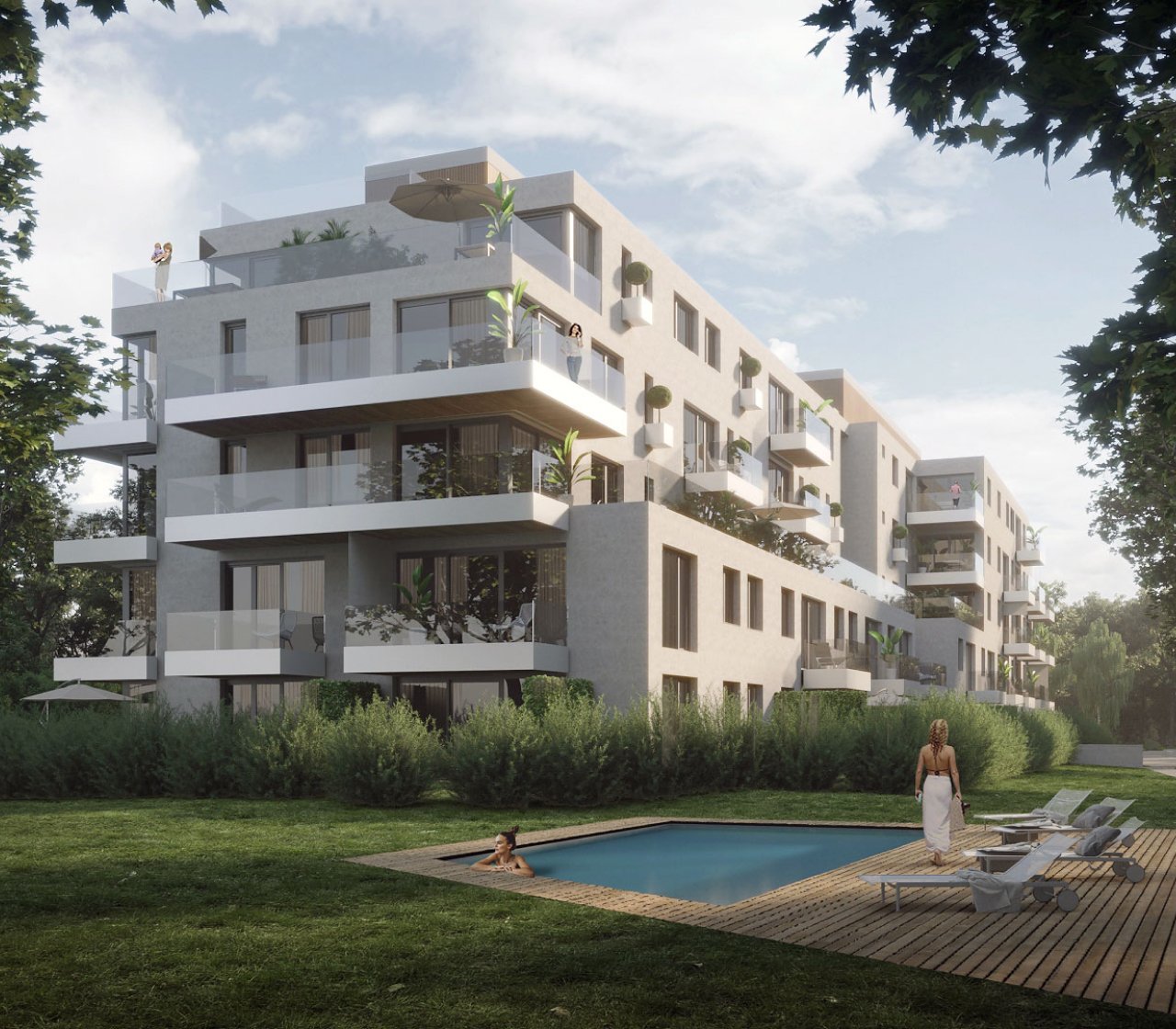
Silverbay Residence
Silverbay Residence is located on the Deák Ferenc Promenade in Siófok, with direct access to the waterfront. We offer 69 flats ranging from 32 to 145 m2, each with a unique layout, using the most innovative architectural solutions and high-quality materials, complete with an outdoor pool.
Each flat has a spacious terrace; parking is provided in the underground parking garage designed for this purpose. All floors are accessible by lift from the indoor garage. Plenty of recreational opportunities are near the building, which is still away from the city’s noise. Each apartment has a balcony, private gardens on the ground floor, and panoramic roof terraces on the top floor, increasing the home’s value. An outdoor pool is also constructed in the garden, ensuring diverse leisure activities at the lake. Siófok is the centre of the southern shore of Lake Balaton. The town offers a wide range of leisure activities and is only one hour from Budapest by car.
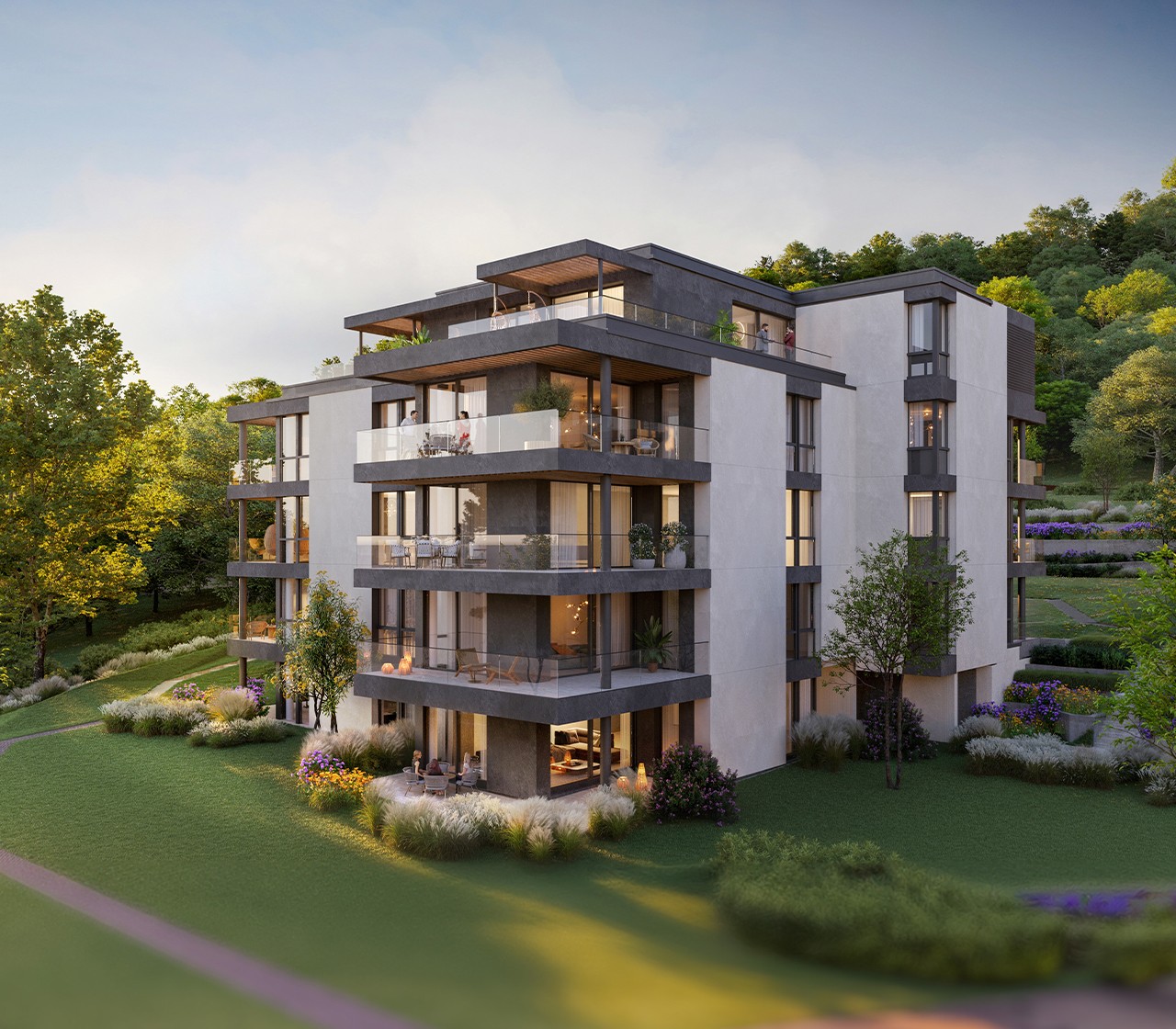
Árnyas 40 Villa Suites
After the successful Németvölgyi Residence, another development in the 12th district is underway in the vicinity: the Árnyas 40 Villa Suites. Spread across a two-hectare area, 6 four-story villa buildings are being constructed.
Located at the intersection of Árnyas Way and Budakeszi Way, a total of 102 premium-quality apartments are being built, offering breathtaking panoramas of the city and the Buda Hills. Its unique location ensures everyday comfort. The surrounding area hosts schools, kindergartens, and shopping centers providing high-quality services to residents.
The area boasts excellent transportation connections, easily accessible by both car and public transport, with transportation hubs reachable within 10-15 minutes.
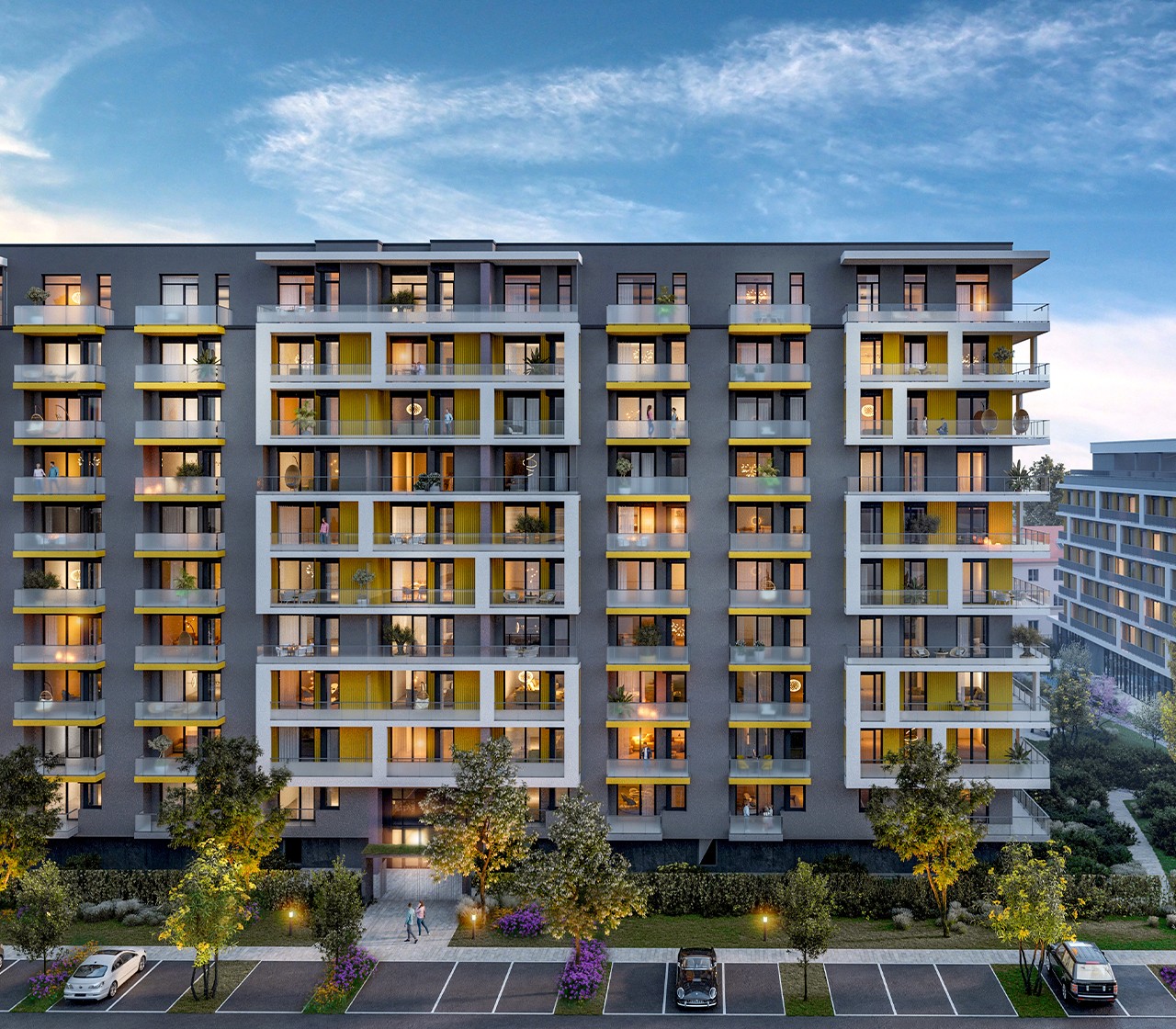
Újbuda Garden
On Hauszmann Alajos Street in district 11, we are planning 366 apartments with diverse floor plans in Újbuda Garden.
Our property development in this popular area of Újbuda offers apartments of various sizes,storage spaces, and basement parking in a landscaped environment. In addition to the residential building, we are also implementing a separate building with smaller living units - ideal for young people and students.
The area is easily accessible from the Budapest University of Technology and Economics (BME) and Eötvös Loránd University (ELTE) campuses, as well as the city center, with numerous bus and tram stops within a 2-minute walk. Just a 3-minute walk from Újbuda Garden is the relaxing Kopaszi-gát, offering recreational activities, along with various shopping opportunities.
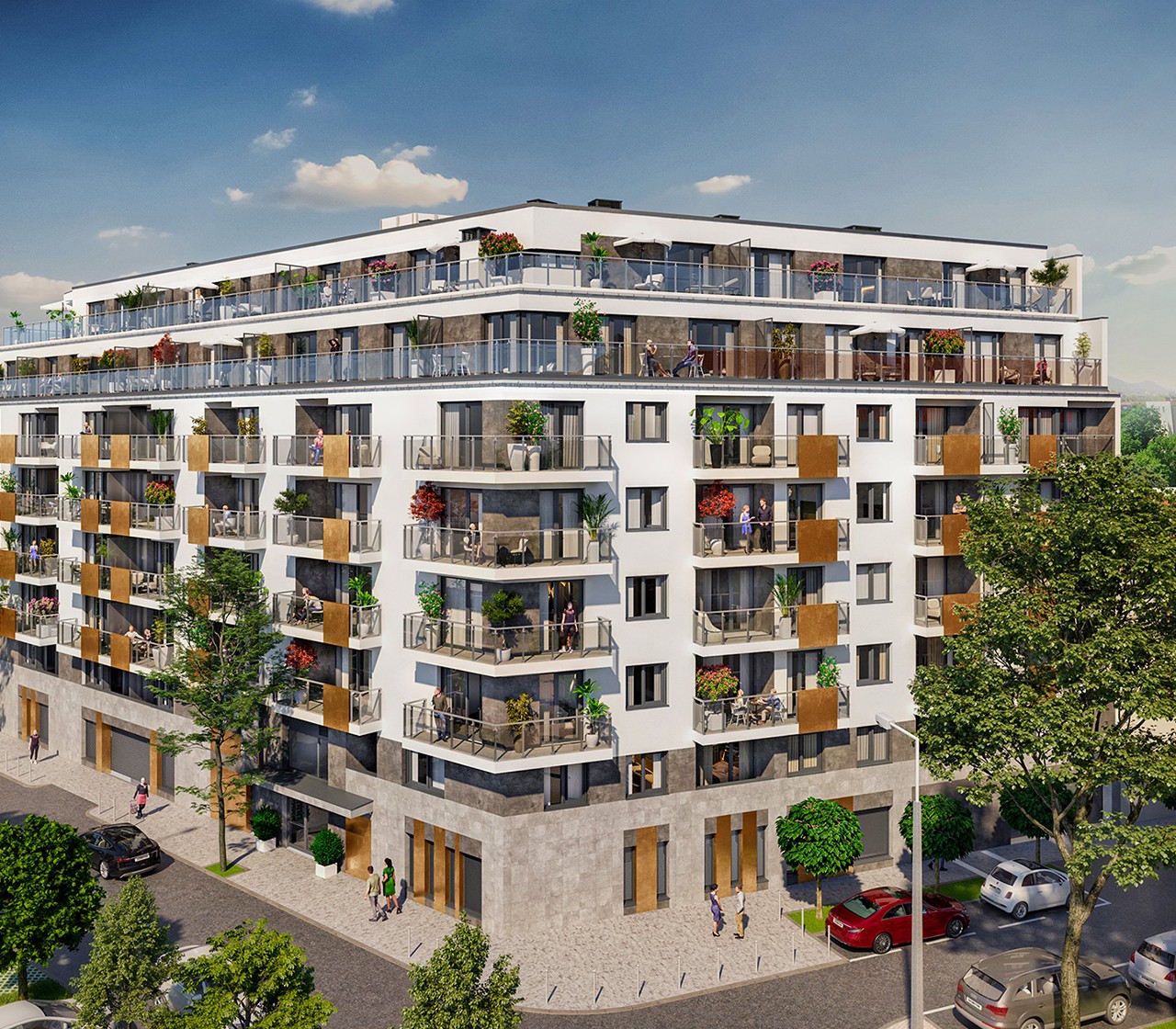
Béke Garden
This building with 88 apartments awaits its new residents with innovative architectural solutions and high-quality materials. The project aims to create a living space that is modern yet lovable, and suitable for all generations.
Located just a few minutes from Béke Square in the continuously evolving 13th district, Béke Garden residential building is being constructed at the corner of Üteg Street and Szegedi Way. Thanks to its excellent location, the building is easily accessible from major transportation hubs, whether from the city center by public transport, on foot, or by car.
The area's infrastructure is excellent due to the proximity of Béke Square and Váci Way. Given the proximity to the Váci Way office corridor and Róbert Károly Boulevard, the area has great leasing potential. Within walking distance, there are numerous shops, kindergartens, schools, and healthcare facilities. Residents can enjoy leisurely walks, relaxation, or sports activities in the nearby Margit Island and Városliget. The Buda side can be reached via the Árpád Bridge in just 15 minutes.

Westside Grand I.
The Westside Grand I-II. is the latest addition to the Biggeorge Property Westside development series, following the Westside Residence and Westside Garden.
Located in the central area of one of Budapest's fastest-growing districts, the district 13, it is within walking distance from Városliget and the revitalized Nyugati Railway Station. The vicinity of Nyugati Railway Station is undergoing significant redevelopment in the coming years. Numerous new properties have been built in and around Szabolcs Street in the 13th district, offering substantial appreciation potential for property buyers in the area. The residential developments, realized in multiple phases, are surrounded by a vast green park, allowing residents to enjoy peace, tranquility, and a green environment even while sitting on their balconies in a central downtown setting.
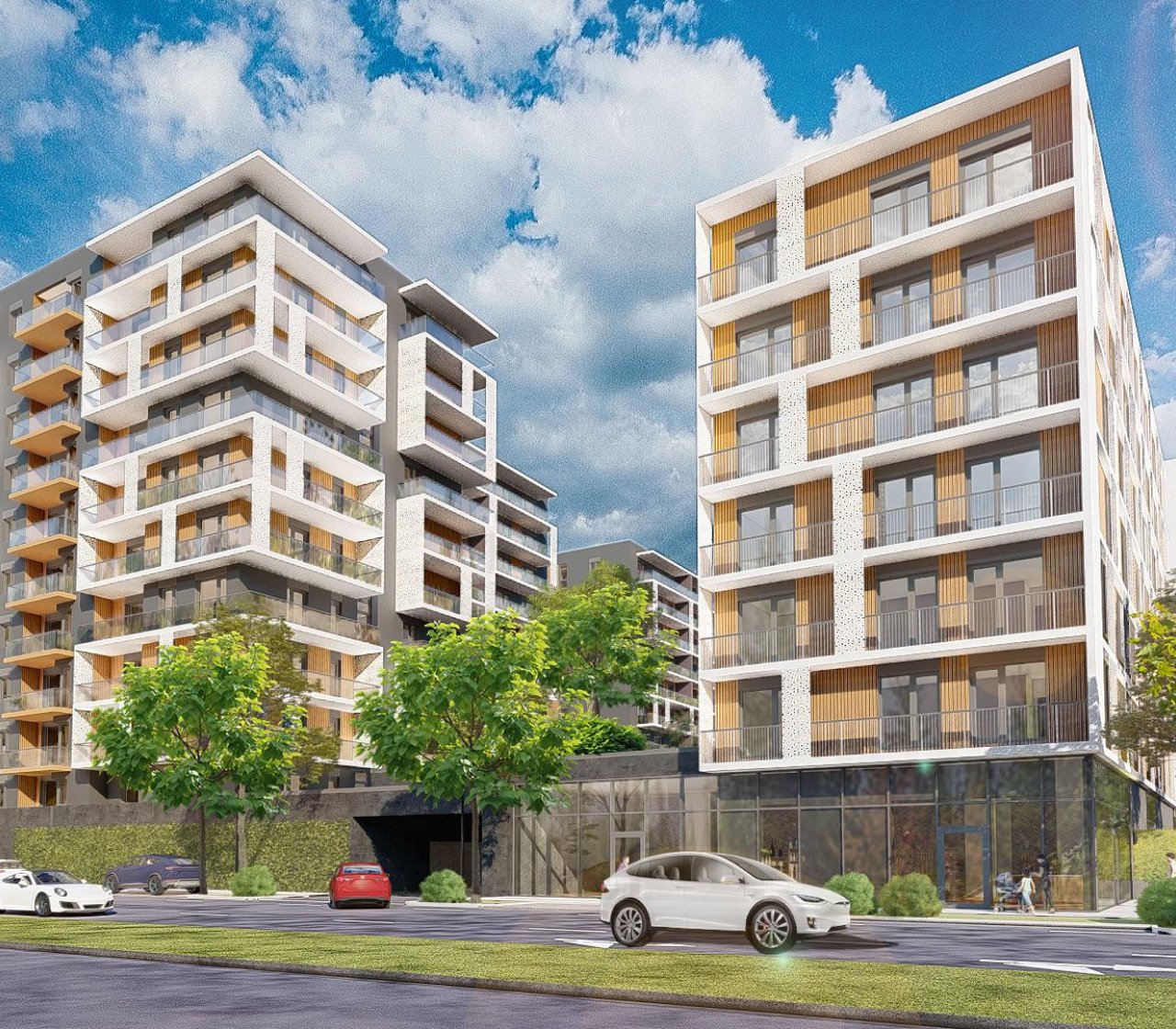
Campus Residence
The Campus Residence will be built in the 11th District of Budapest, in the area bordered by Szerémi and Budafoki Road, in Barázda Street. The development includes 240 residential units and is located in the renewing area of Újbuda, very close to the Danube bank. Our latest real estate development offers apartments of various sizes, storage rooms, and basement parking spaces. In addition to the residential building on the property, we will also construct a separate building that includes smaller residential units, ideal for young people.
Several green areas and the Kopaszi-gát are easily accessible by bike from the Campus Residence. Furthermore, many gastronomic and shopping facilities are nearby. It is an excellent choice for those who would like to live close to nature and the waterfront while living in an area with the great infrastructure of the capital.
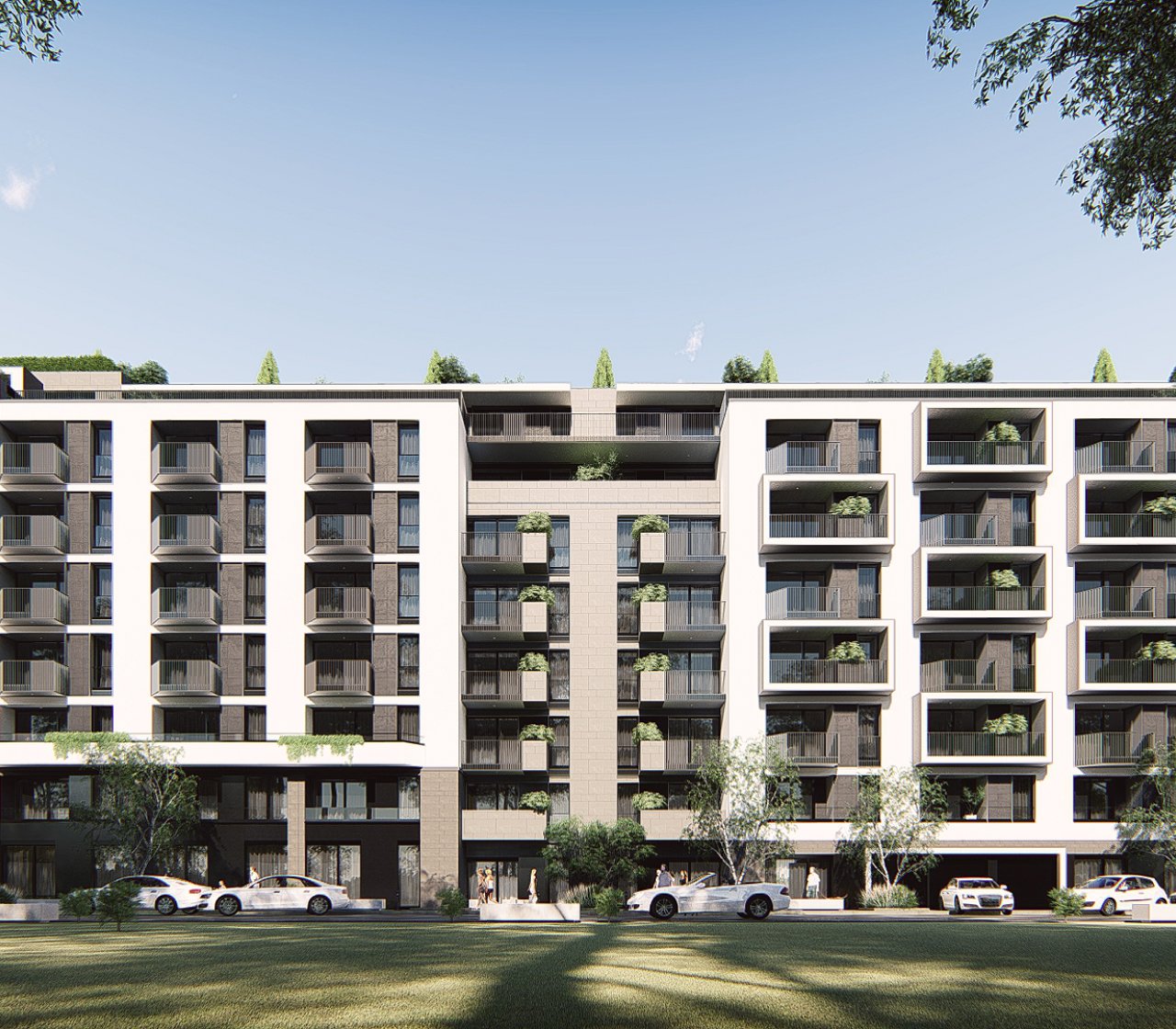
Lipót Garden
Lipót Garden, Biggeorge Property’s newest 13th District development, will feature 228 energy-efficient homes. Our building, located in the heart of the popular Újlipótváros on an area bordered by Hegedűs Gyula, Visegrádi, Victor Hugo, and Thurzó Streets, will offer various sizes of shops, apartments, storage spaces, and parking spaces.
In addition to the shops offering a wide range of services, Margaret Island is 10 minutes away, and the Westend shopping centre is five minutes away by bike.
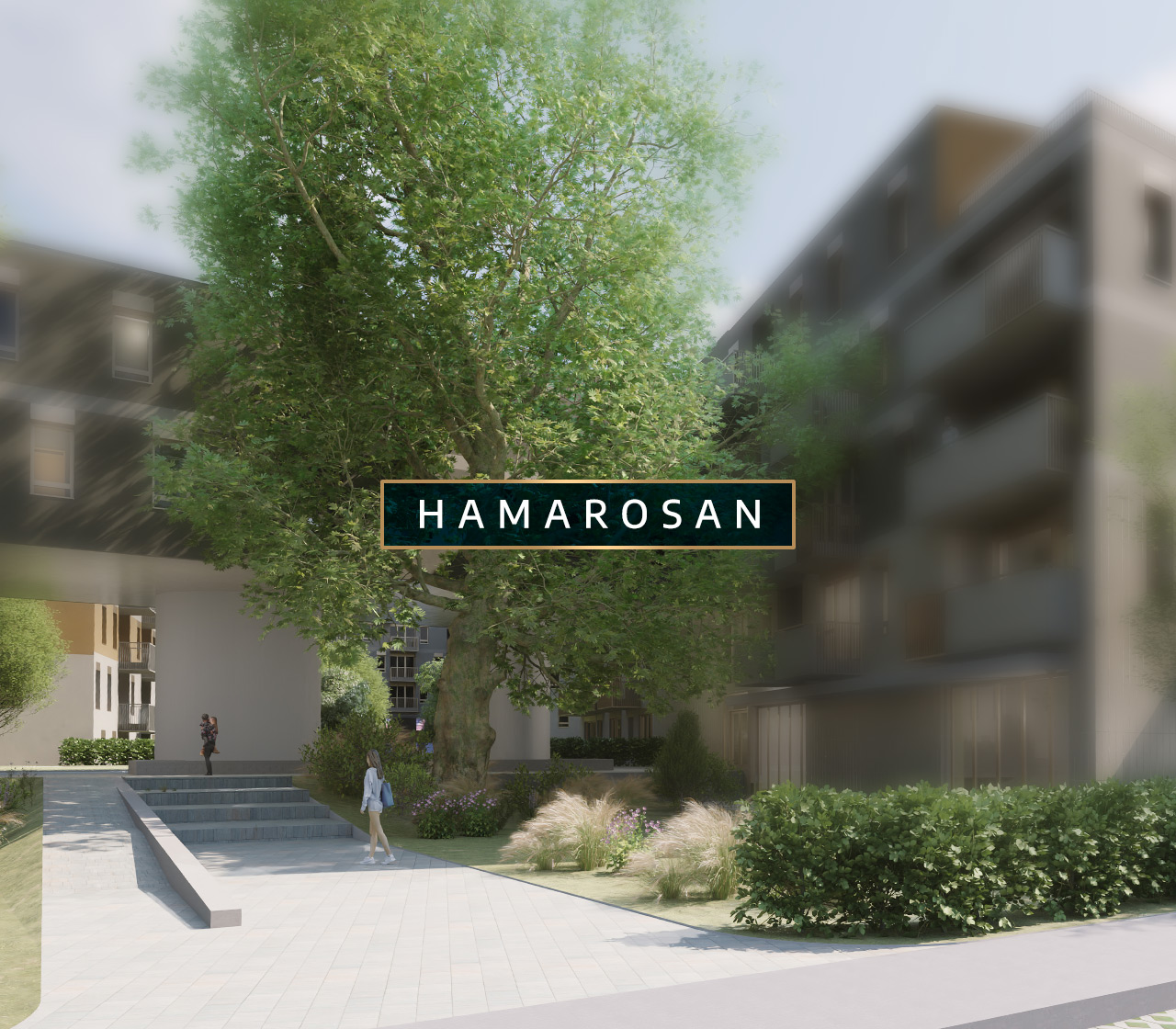
Óbuda Garden
Óbuda Garden is being built in the renewed part of Budapest’s 3rd District, at the intersection of Vörösvári Road and Bécsi Road. The residential property offers 280 apartments of various sizes and layouts in the frequented part of Óbuda. The building will be an important development in the area. Most of the apartments overlook the inner garden or the quiet Hunor Street. The panorama of the Buda mountains can be admired from the apartments facing Vörösvári Road.
The mainly new buildings determine the atmosphere of Hunor Street and its catchment area. Near the properties are the end stations of several track-based public transportation, so you can easily reach the busy city centre and all its opportunities, be it culture, recreation, or gastronomy. Nature and waterfront lovers can also quickly reach Margaret Island, Óbudai Island, and the Danube bank.
Thanks to the excellent location of the residential property, Szentendre and other surrounding settlements can be reached by car easily if someone wants to break away from the hustle and bustle of the capital. Shopping centres, grocery stores, and parks are also near Óbuda Garden. The location is an excellent choice for private purposes and investment.
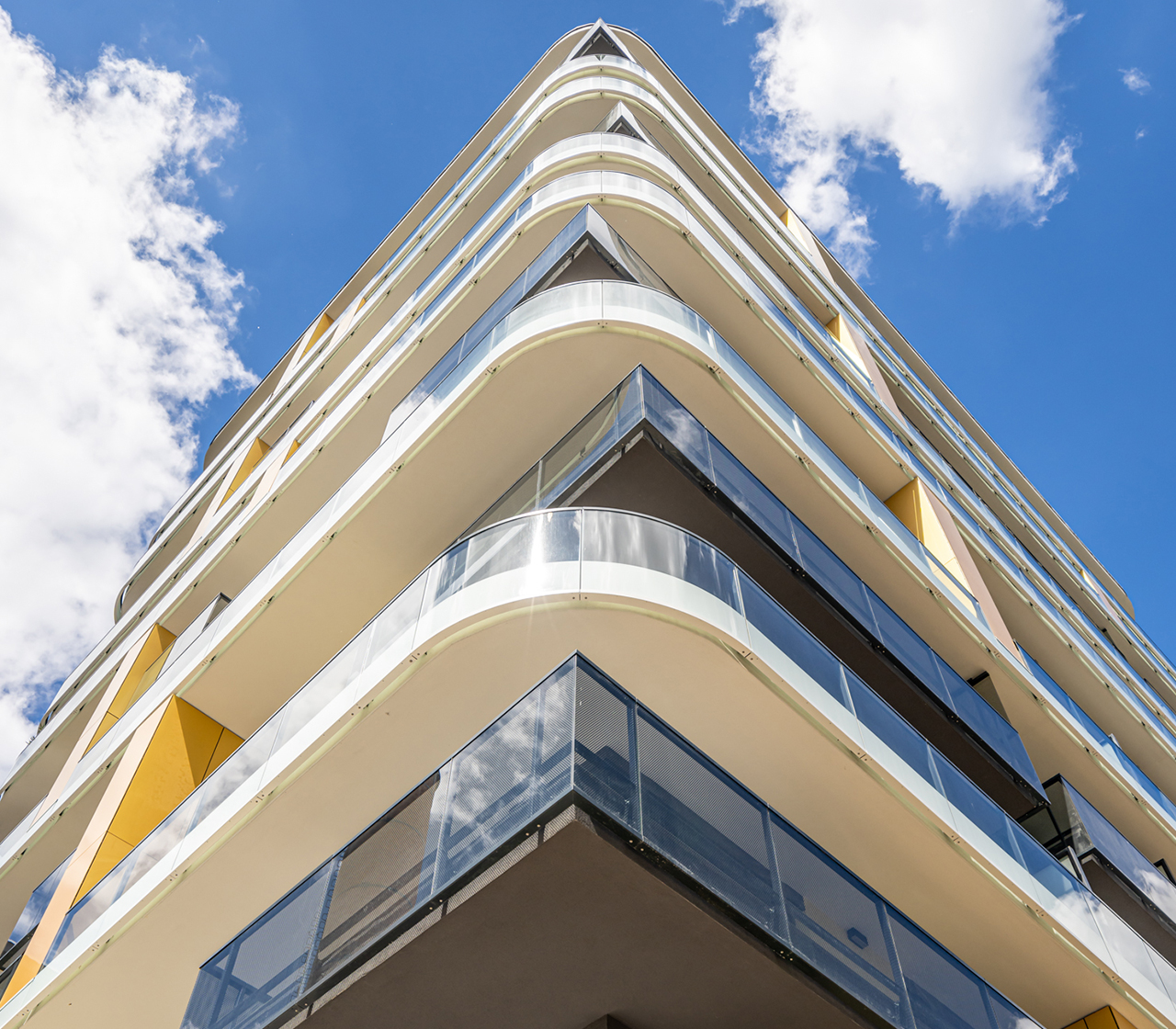
Waterfront City 5
Located in the 3rd District, it is close to the Danube bank, on a site bordered by Folyamőr Street, Miklós Square, and Bogdáni Road, on 5 hectares. The special atmosphere of Waterfront City will combine the architectural values and atmosphere of the past with today’s most innovative solutions.
In phase V of Waterfront City, we plan to build 156 apartments in one building. The residential buildings with green roofs and the huge park area, with their many smart functions, offer a quality, friendly, and lovable milieu for consciously thinking, demanding home seekers in the spirit of responsibility for the environment and the future. Homes typically have huge surfaces of glass and airy, bright spaces. However, the temperature is ideal due to the ceiling cooling-heating system. Storage space can be purchased on the parking and residential levels for the apartments. Parking is possible in the indoor garage designed for this purpose. We build service, catering, commercial units, offices, and a fitness room on the ground floor.
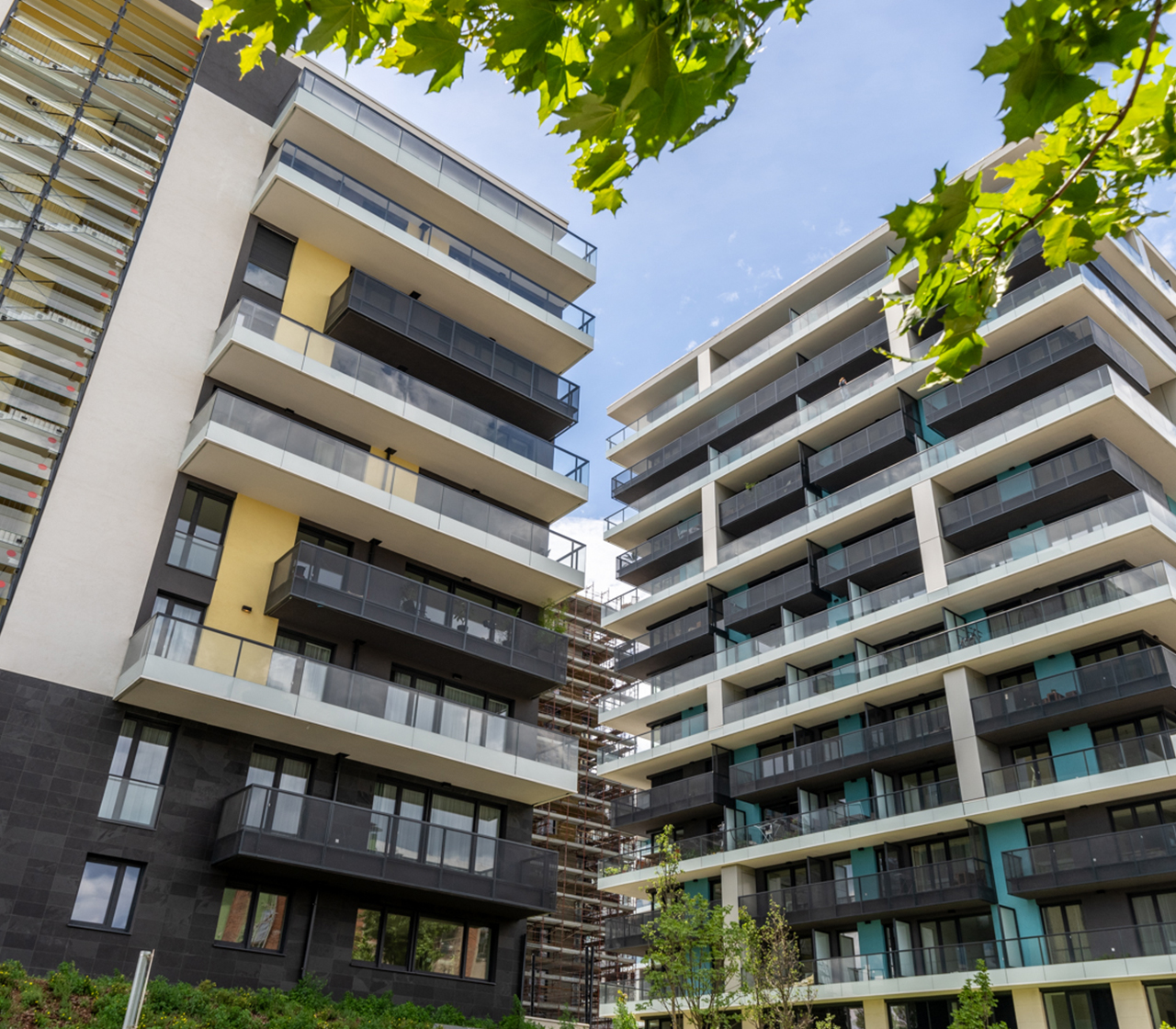
Waterfront City 6
Located in the 3rd District, it is close to the Danube bank, on a site bordered by Folyamőr Street, Miklós Square, and Bogdáni Road, on 5 hectares. The special atmosphere of Waterfront City will combine the architectural values and atmosphere of the past with today’s most innovative solutions. In phase V of Waterfront City, we plan to build 310 apartments and 4 business premises in four buildings.
The residential buildings with green roofs and the huge park area, with their many smart functions, offer a quality, friendly, and lovable milieu for consciously thinking, demanding home seekers in the spirit of responsibility for the environment and the future. Homes typically have huge surfaces of glass and airy, bright spaces. However, the temperature is ideal due to the ceiling cooling-heating system. Storage space can be purchased on the parking and residential levels for the apartments. Parking is possible in the indoor garage designed for this purpose. We build service, catering, commercial units, offices, and a fitness room on the ground floor.
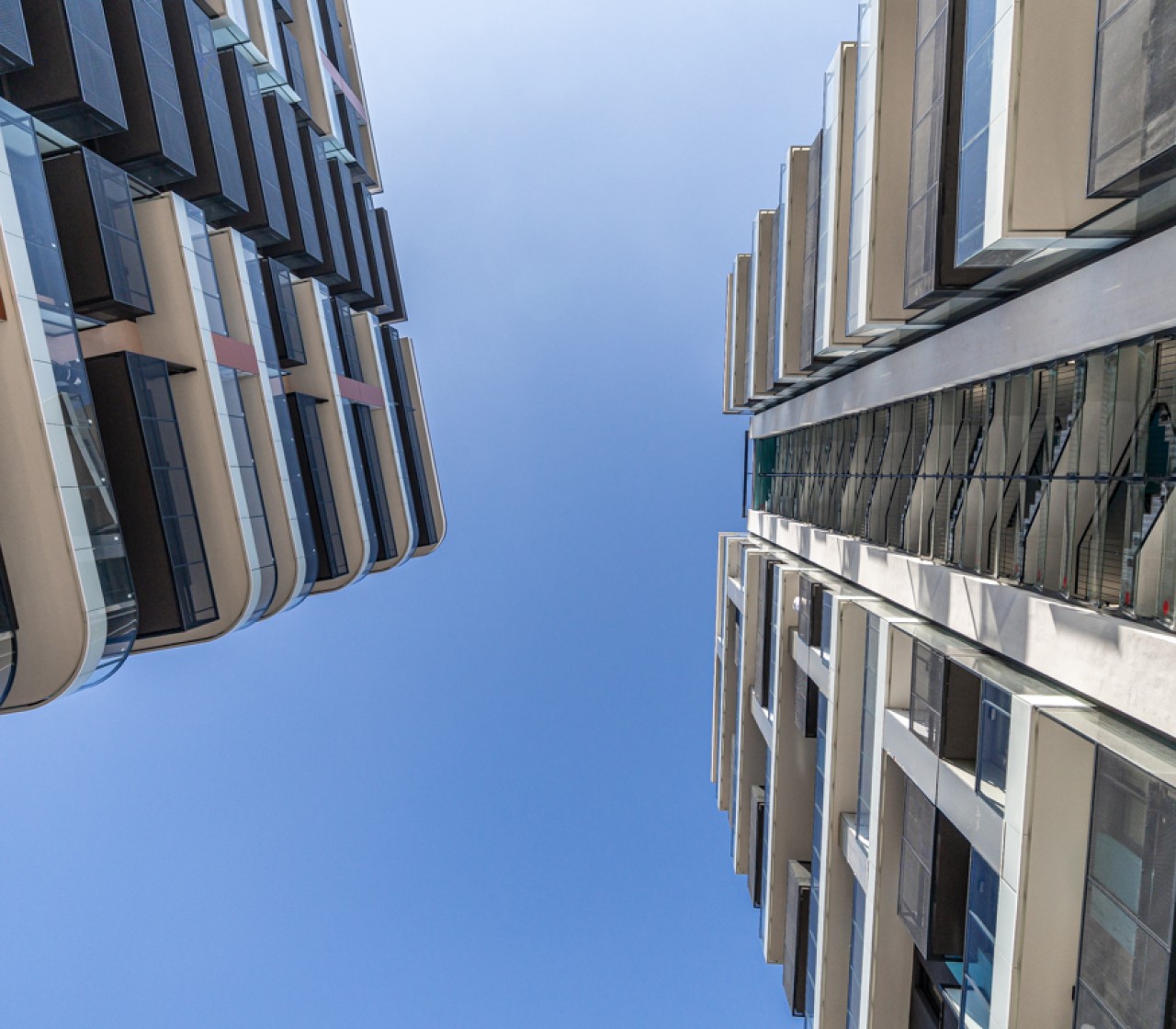
Waterfront City 7
Located in the 3rd District, it is close to the Danube bank, on a site bordered by Folyamőr Street, Miklós Square, and Bogdáni Road, on 5 hectares. The special atmosphere of Waterfront City will combine the architectural values and atmosphere of the past with today’s most innovative solutions. In phase V of Waterfront City, we plan to build 310 apartments and 4 business premises in four buildings.
The residential buildings with green roofs and the huge park area, with their many smart functions, offer a quality, friendly, and lovable milieu for consciously thinking, demanding home seekers in the spirit of responsibility for the environment and the future. Homes typically have huge surfaces of glass and airy, bright spaces. However, the temperature is ideal due to the ceiling cooling-heating system. Storage space can be purchased on the parking and residential levels for the apartments. Parking is possible in the indoor garage designed for this purpose. We build service, catering, commercial units, offices, and a fitness room on the ground floor.
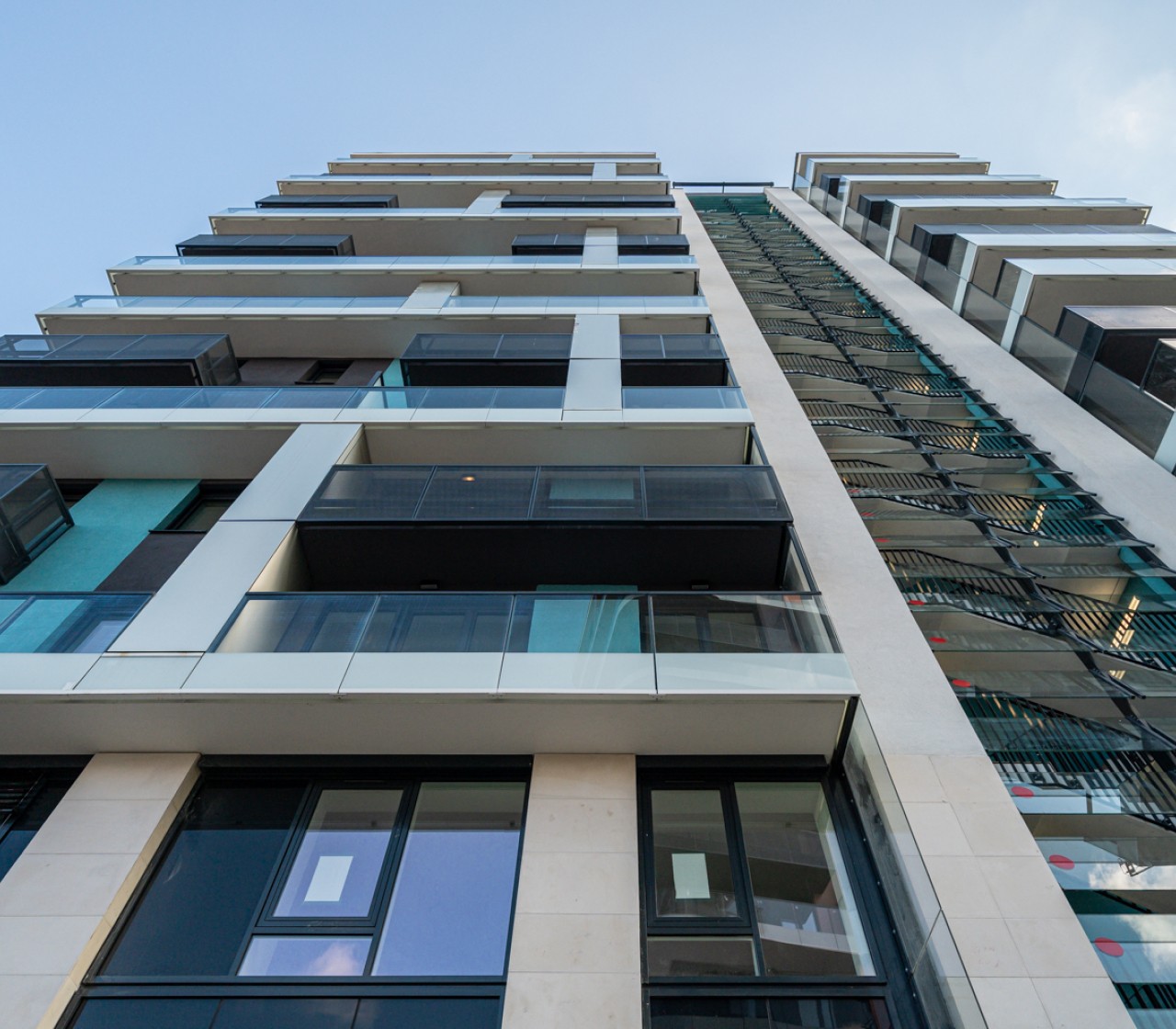
Waterfront City 8
Located in the 3rd District, it is close to the Danube bank, on a site bordered by Folyamőr Street, Miklós Square, and Bogdáni Road, on 5 hectares. The special atmosphere of Waterfront City will combine the architectural values and atmosphere of the past with today’s most innovative solutions. In phase V of Waterfront City, we plan to build 310 apartments and 4 business premises in four buildings.
The residential buildings with green roofs and the huge park area, with their many smart functions, offer a quality, friendly, and lovable milieu for consciously thinking, demanding home seekers in the spirit of responsibility for the environment and the future. Homes typically have huge surfaces of glass and airy, bright spaces. However, the temperature is ideal due to the ceiling cooling-heating system. Storage space can be purchased on the parking and residential levels for the apartments. Parking is possible in the indoor garage designed for this purpose. We build service, catering, commercial units, offices, and a fitness room on the ground floor.
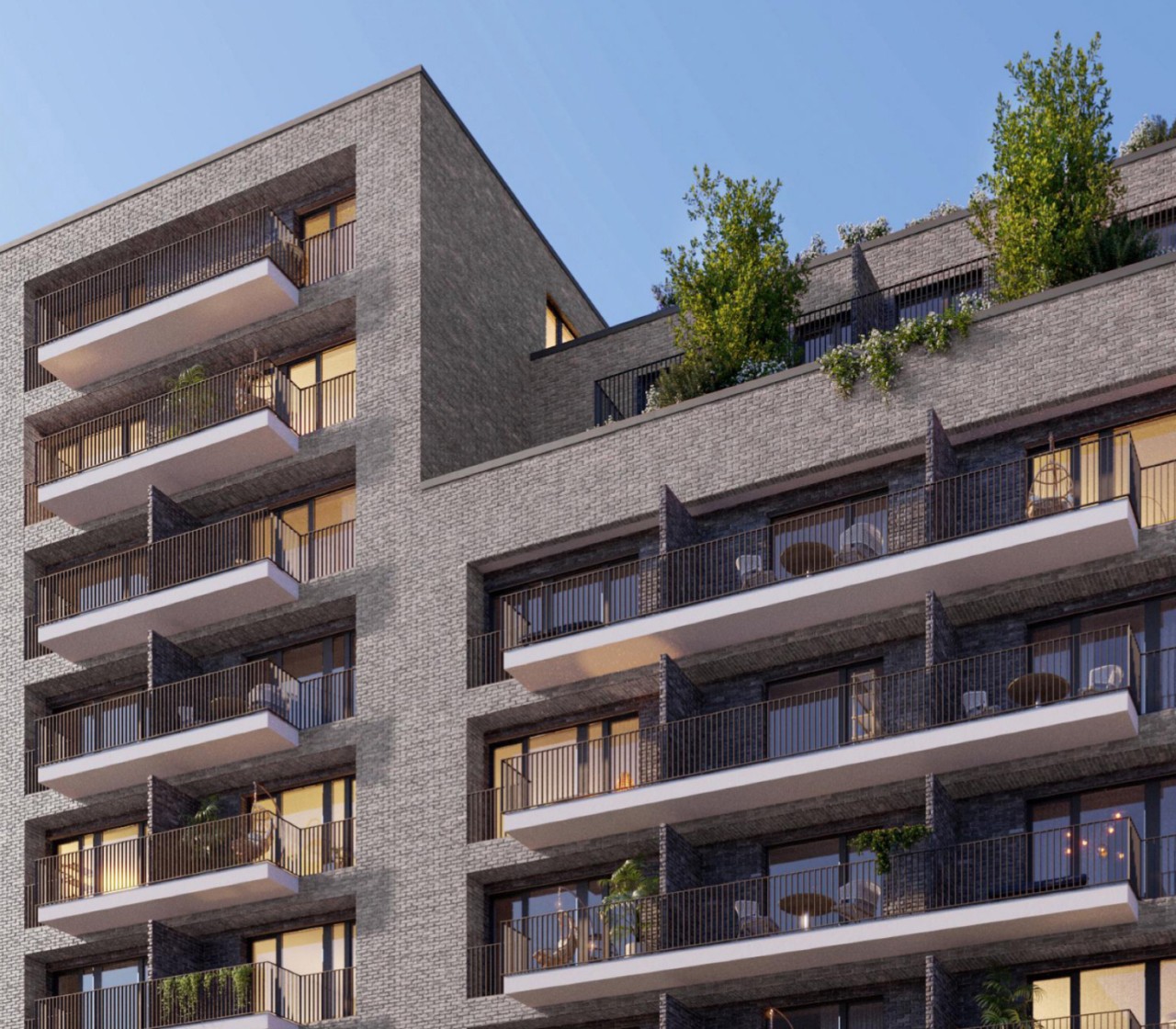
Westside Grand II.
The Westside Grand I-II. is the latest addition to the Biggeorge Property Westside development series, following the Westside Residence and Westside Garden.
Located in the central area of one of Budapest's fastest-growing districts, the district 13, it is within walking distance from Városliget and the revitalized Nyugati Railway Station. The vicinity of Nyugati Railway Station is undergoing significant redevelopment in the coming years. Numerous new properties have been built in and around Szabolcs Street in the 13th district, offering substantial appreciation potential for property buyers in the area. The residential developments, realized in multiple phases, are surrounded by a vast green park, allowing residents to enjoy peace, tranquility, and a green environment even while sitting on their balconies in a central downtown setting.
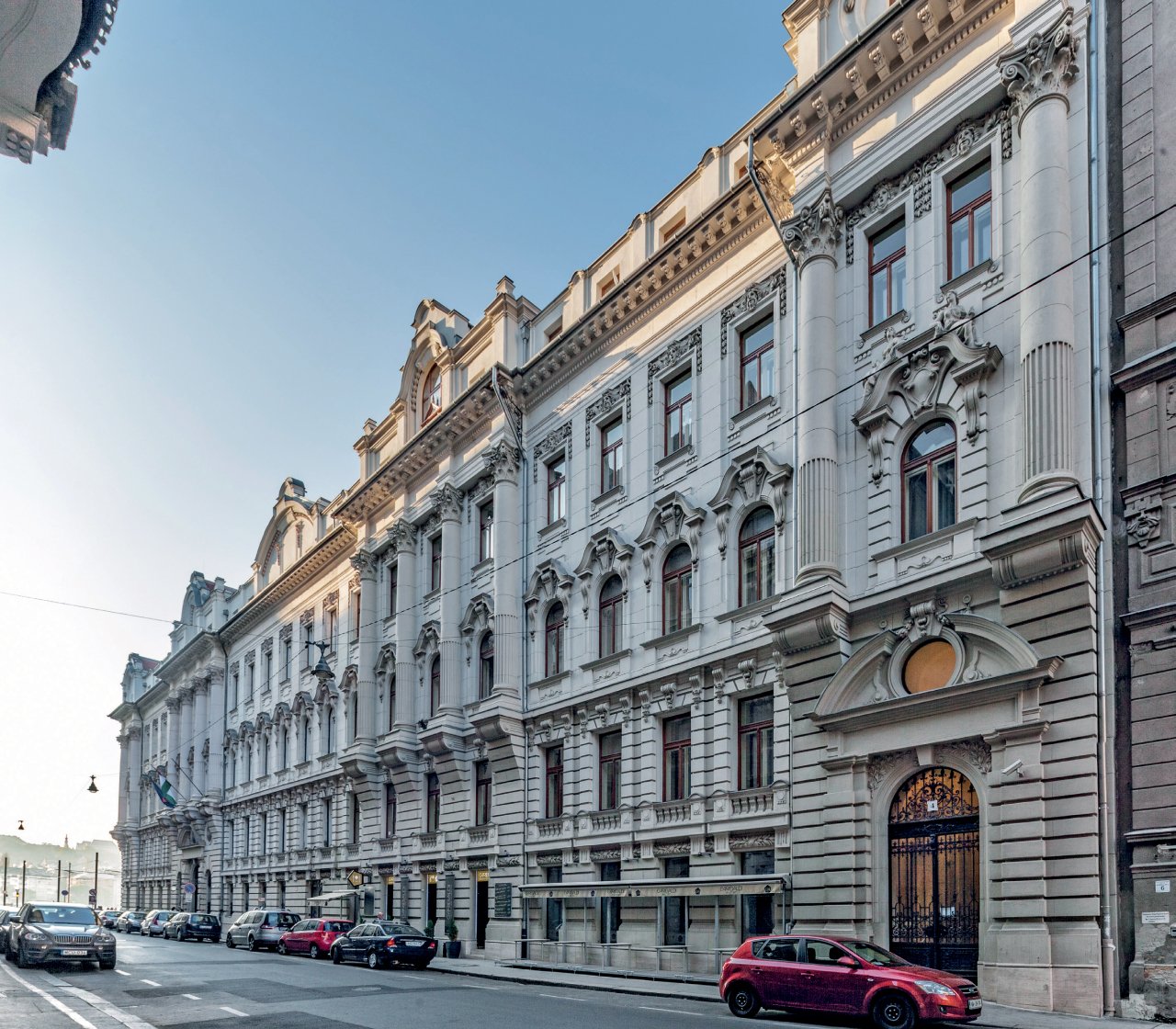
Garibaldi Residence
The Garibaldi Residence luxury property is located in the heart of Budapest’s financial district, next to the Parliament and the Danube bank. The excellent accessibility is ensured by metro line 2 and bus and tram lines near the building.
The first member of the Biggeorge Property City Collection series was handed over in 2009 after completing full-scale transformation and renovation works. The building, originally designed as a bank headquarters, was built at the same time as the surrounding buildings in 1904, based on the plans of József Hubert. The renovated floors and the floors built on top of them simultaneously bear the stylistic features of the architecture of the past and contemporary times. 37 luxury properties have been designed in the renovated building of the Garibaldi Residence, while there are shops on the ground and basement levels. All units in the building have been sold.
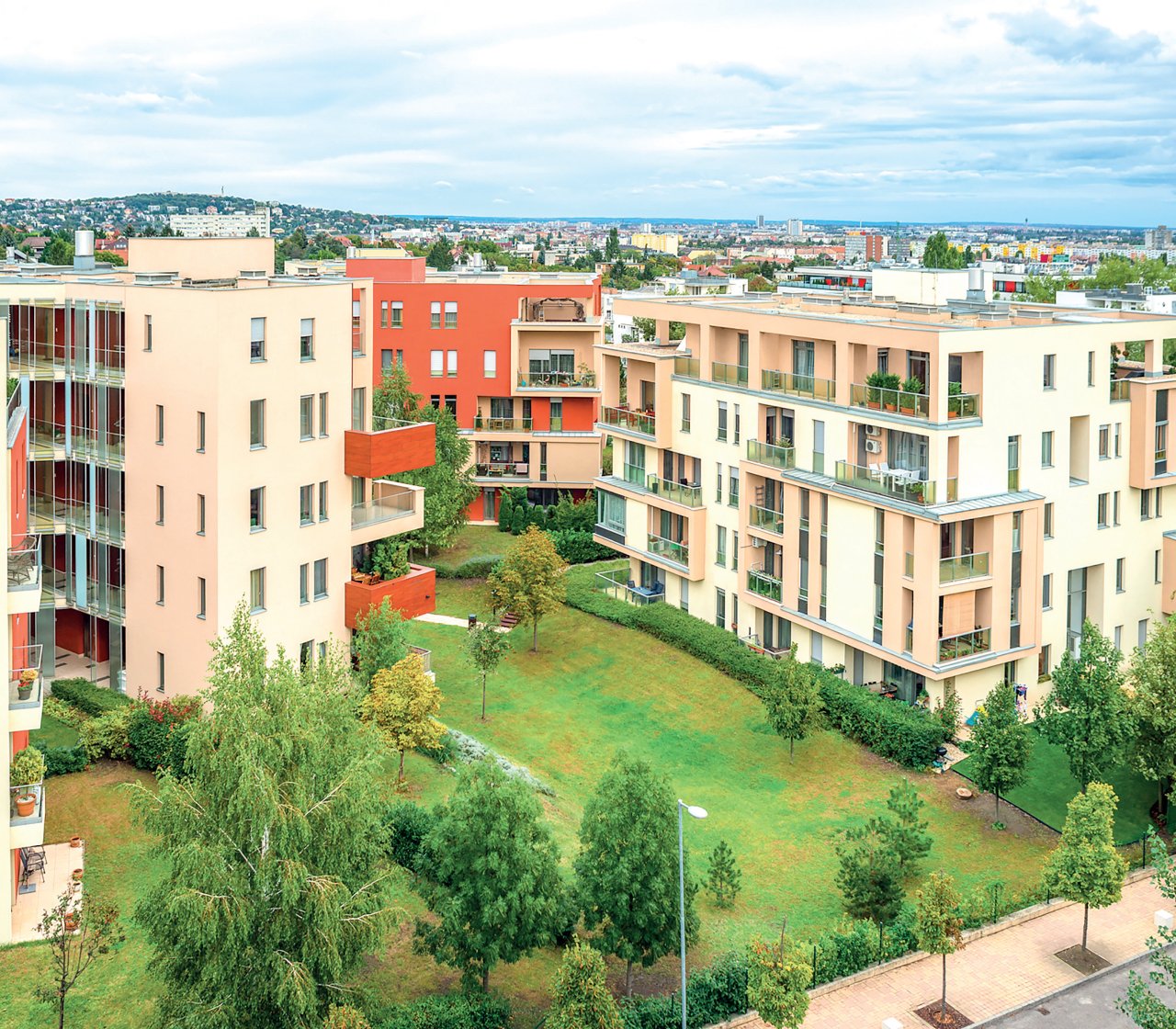
Sasad Liget 1
Our company launched a large-scale, multi-stage residential development on Beregszász Road in the 11th District. The intention of the developer and designer, Gábor Zoboki, and the plot ratio of the area made it possible to preserve the garden suburb character of the surrounding streets during the design of the new buildings and public spaces.
The first phase of the investment was completed in an area larger than 13 hectares, bordered by Beregszász, Rodostó, and Nagyszeben streets, in the suburban residential area on the southwest slopes of Sas Hill. The residents can use a huge park of about 3,500 square metres between the residential buildings. In the five separate buildings, 215 apartments were designed.
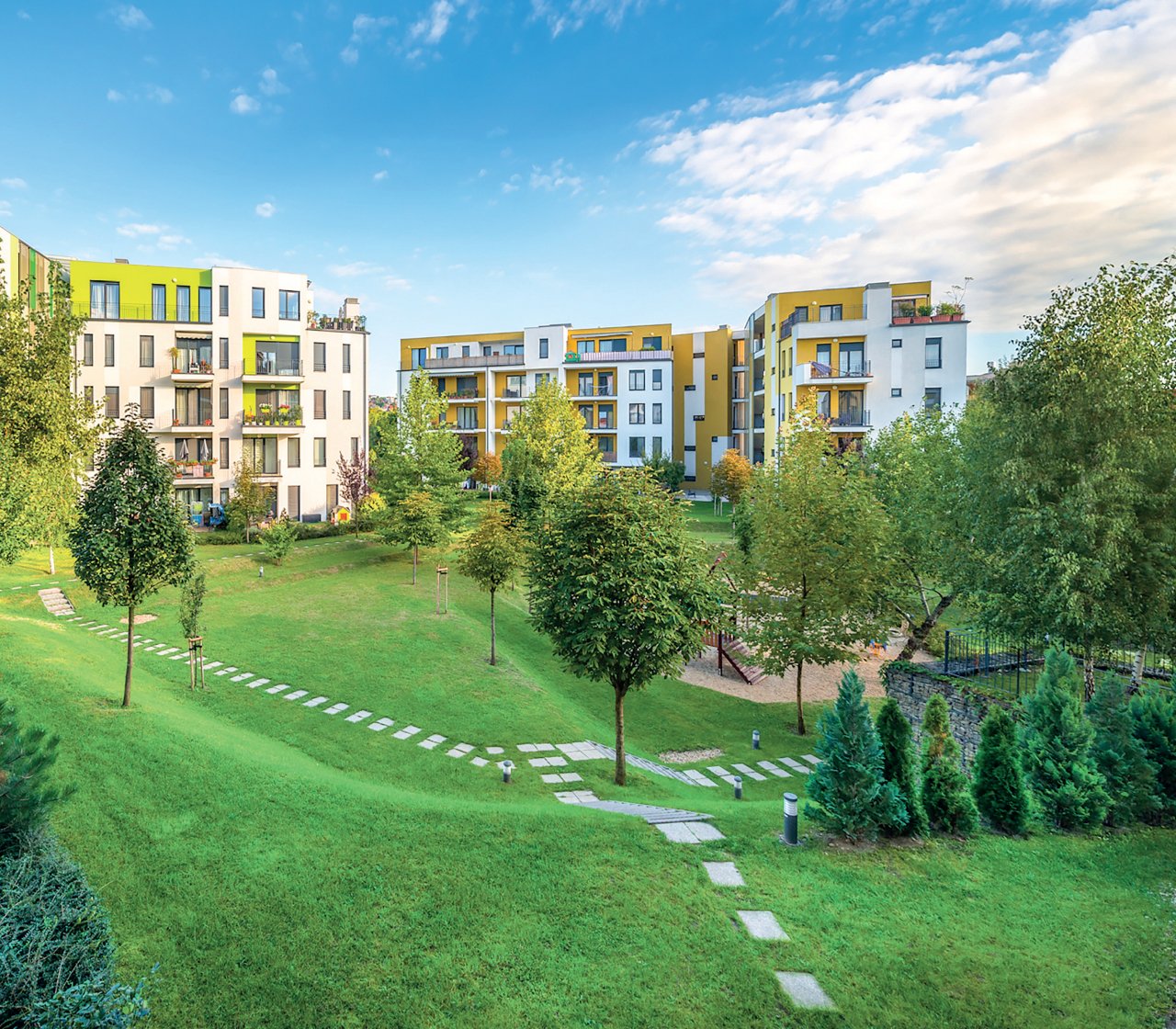
Sasad Liget 2
Our company launched a large-scale, multi-stage residential development on Beregszász Road in the 11th District. The intention of the developer and designer, Gábor Zoboki, and the plot ratio of the area made it possible to preserve the garden suburb character of the surrounding streets during the design of the new buildings and public spaces.
The guiding principle was the colour and shape of the nearly 13-hectare area; therefore, the designed construction plan adapts to the environment’s conditions as much as possible.
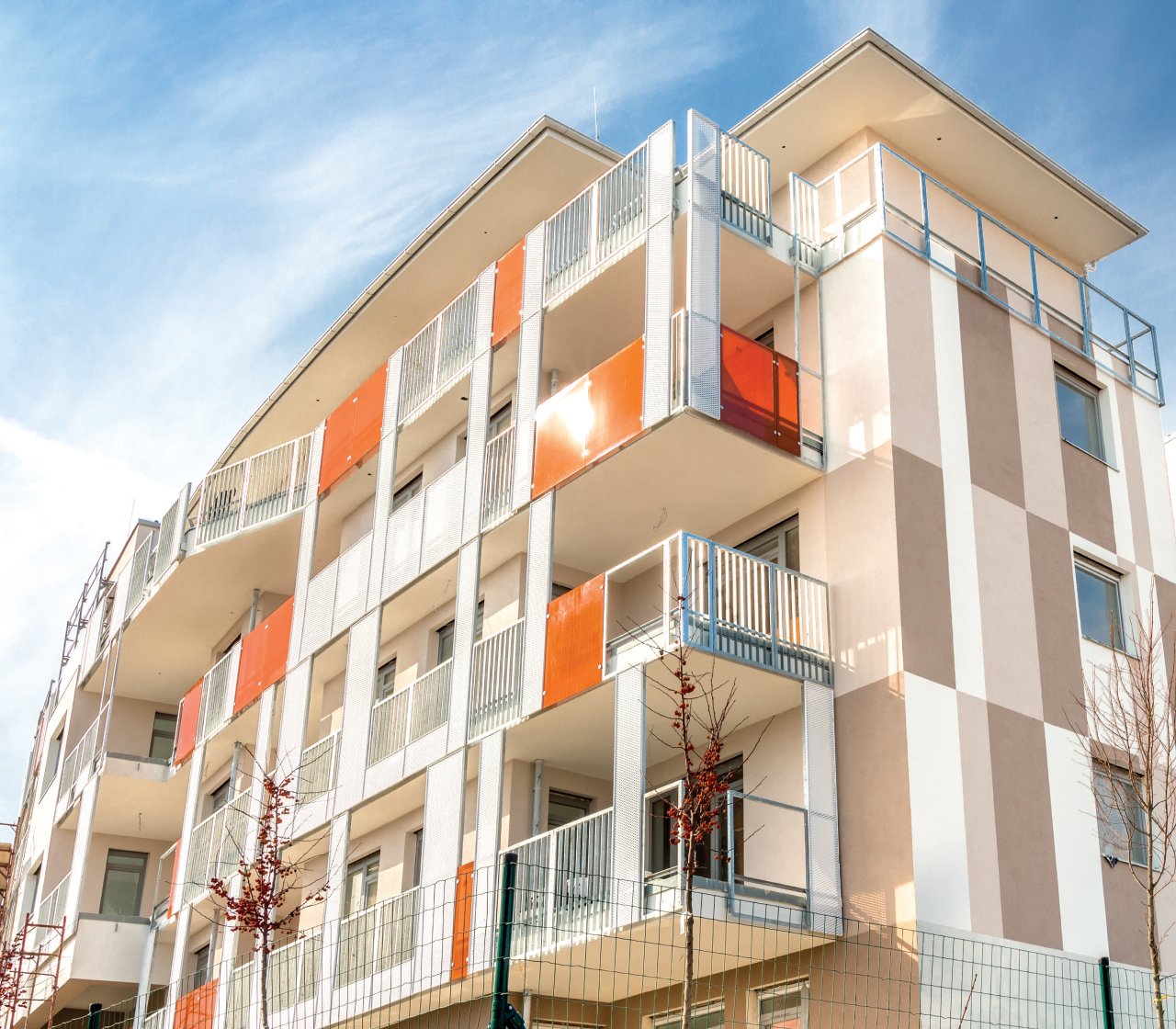
Sasad Liget 3
Just a few minutes from the city centre, at the base of Sas Hill: as natural as possible. The 3rd phase of Sasad Liget is characterized by a huge, contiguous green area, excellent infrastructure, and individually tailored apartments and spacious spaces designed by Tér 64 Építész Iroda.
Nature is an integral part of the investment: only 25% of the residential area is built up, while the remaining green area includes parks, front gardens, rest areas, and lines of trees planted between the building complexes and surrounding streets. The new residents of Sasad Liget can enjoy the proximity of the city centre and the absence of noise and traffic. Everything needed for a comfortable city life is available: bank, grocery store, pharmacy, school, supermarket, and post office. The city centre is only a few minutes away by car, and the Kelenföld metro station is nearby. The end station of the M4 metro line is also constantly developing: the area will soon be surrounded by conference centres, offices, and business buildings.
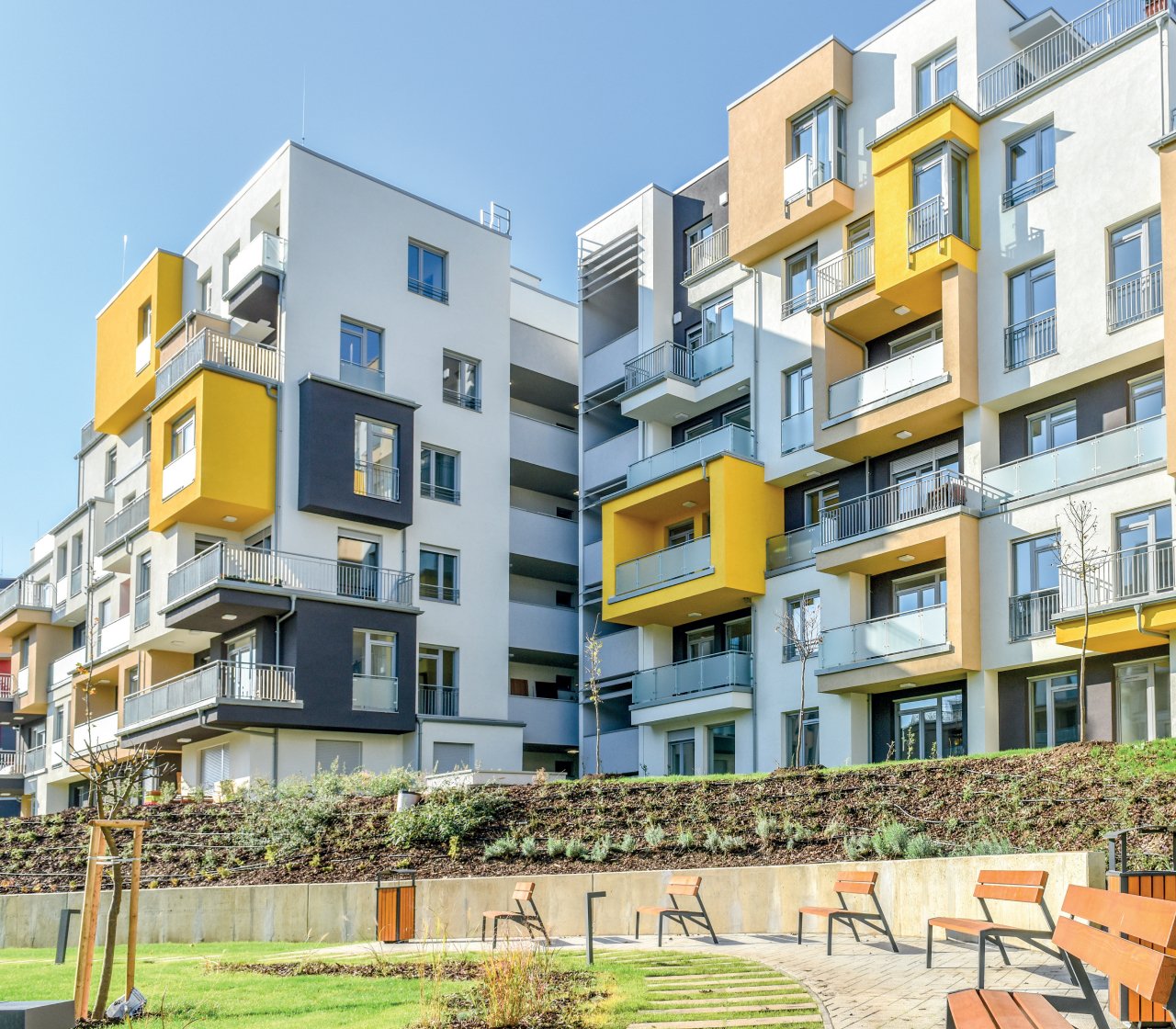
Sasad Liget 4
The popularity of the Sasad Liget building complex, rich in green parks, not only lies in its proximity to nature: the city centre is easily accessible by the recently completed M4 metro and other means of public transport and by car. The area’s infrastructure is excellent: schools, banks, shopping centres, pharmacies, and doctors’ offices can be found near the residential complex.
In the 4th phase, 297 28–100 m2 size apartments were sold, which were designed by Tér 64 Építész Iroda, which also designed the 3rd phase. The sunny homes with a headroom of 2.85 m, spacious spaces, nature view terraces, and huge windows have been permanently designed according to the needs of the new residents. All 297 unique floor plan apartments in six independent, four- and five-story buildings are equipped with heat- and sound-insulated doors and windows. We have also emphasized supporting hot water production with solar panels in the spirit of energy awareness.
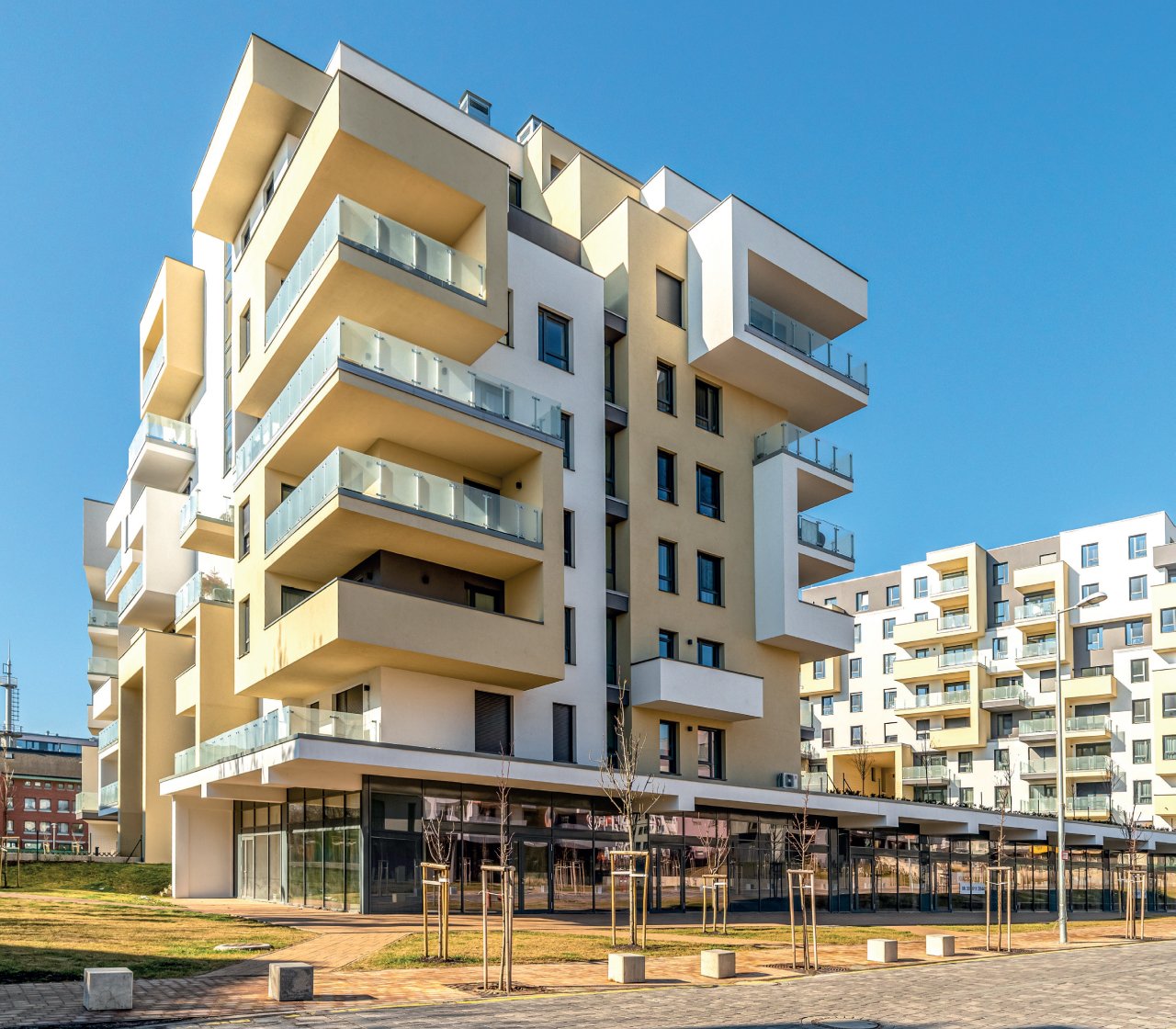
Sasad Liget 5
In addition to the high-quality and varied architectural solutions, high ceiling height, and high-quality technical content, Sasad Liget Residential Park is popular due to its proximity to nature and excellent location.
The city centre is easily accessible by the recently completed M4 metro and other means of public transport and by car. With a ten-minute walk, you can reach the stops of buses number 53, 8, 139, or 239, from where you can also easily reach the main junctions on the Buda and Pest sides. In addition to this, the area’s infrastructure is excellent: schools, banks, shopping centres, pharmacies, and doctors’ offices can be found near the residential complex.
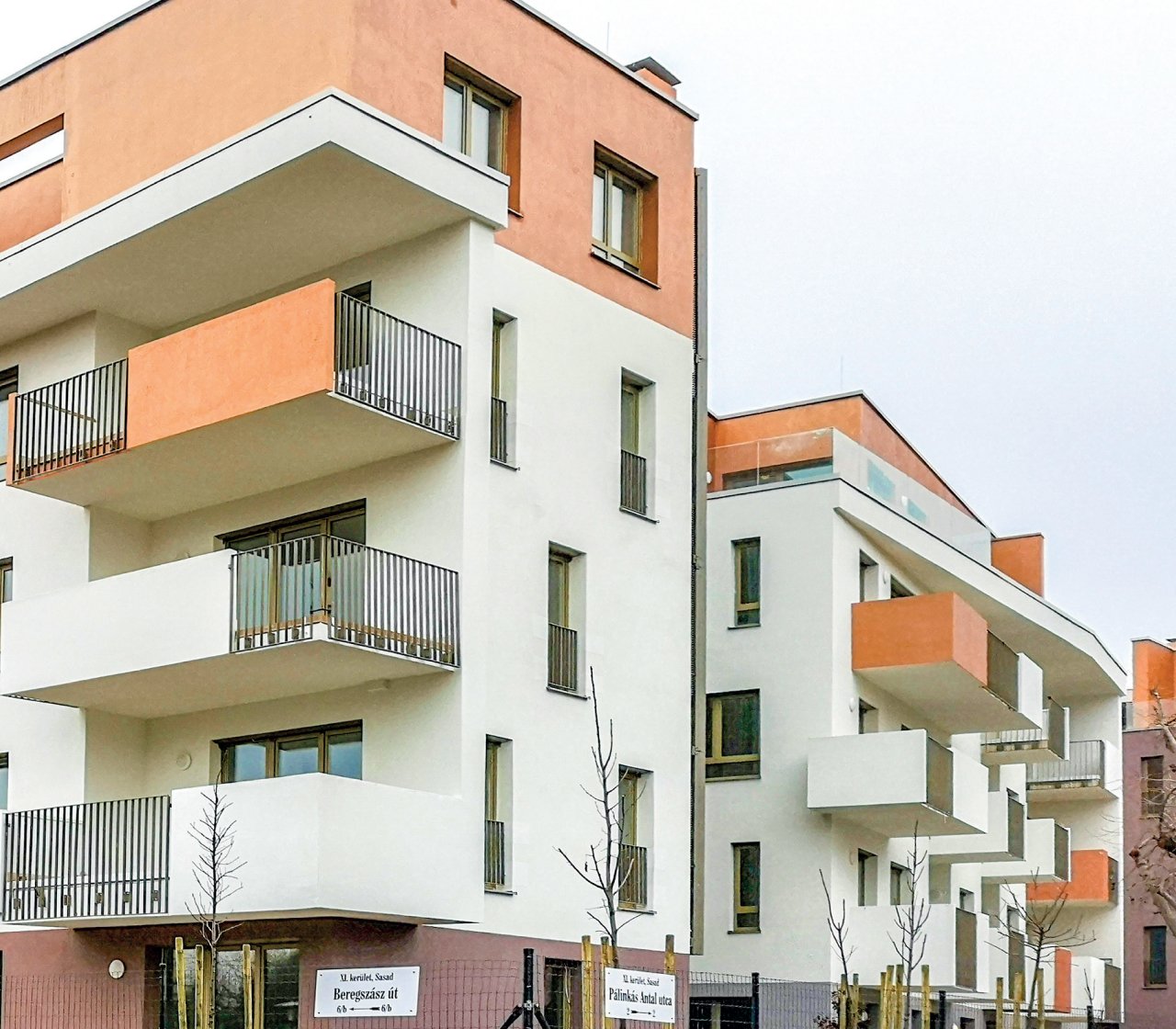
Sasad Liget 6
After the highly successful previous phases, Sasad Liget 6 was also built, which is also the final phase of the series. 75% green area, 25% built-up area. In this area, a total of 186 apartments were built in six buildings, and we also created six business premises to serve the needs and maximum comfort of the residents.
Thanks to the excellent location, the city centre can be reached by public transport in a few minutes with the M4 metro or one of the buses number 8, 53, 139, or 239. The M1-M7 motorway junction can be reached in five minutes by car.
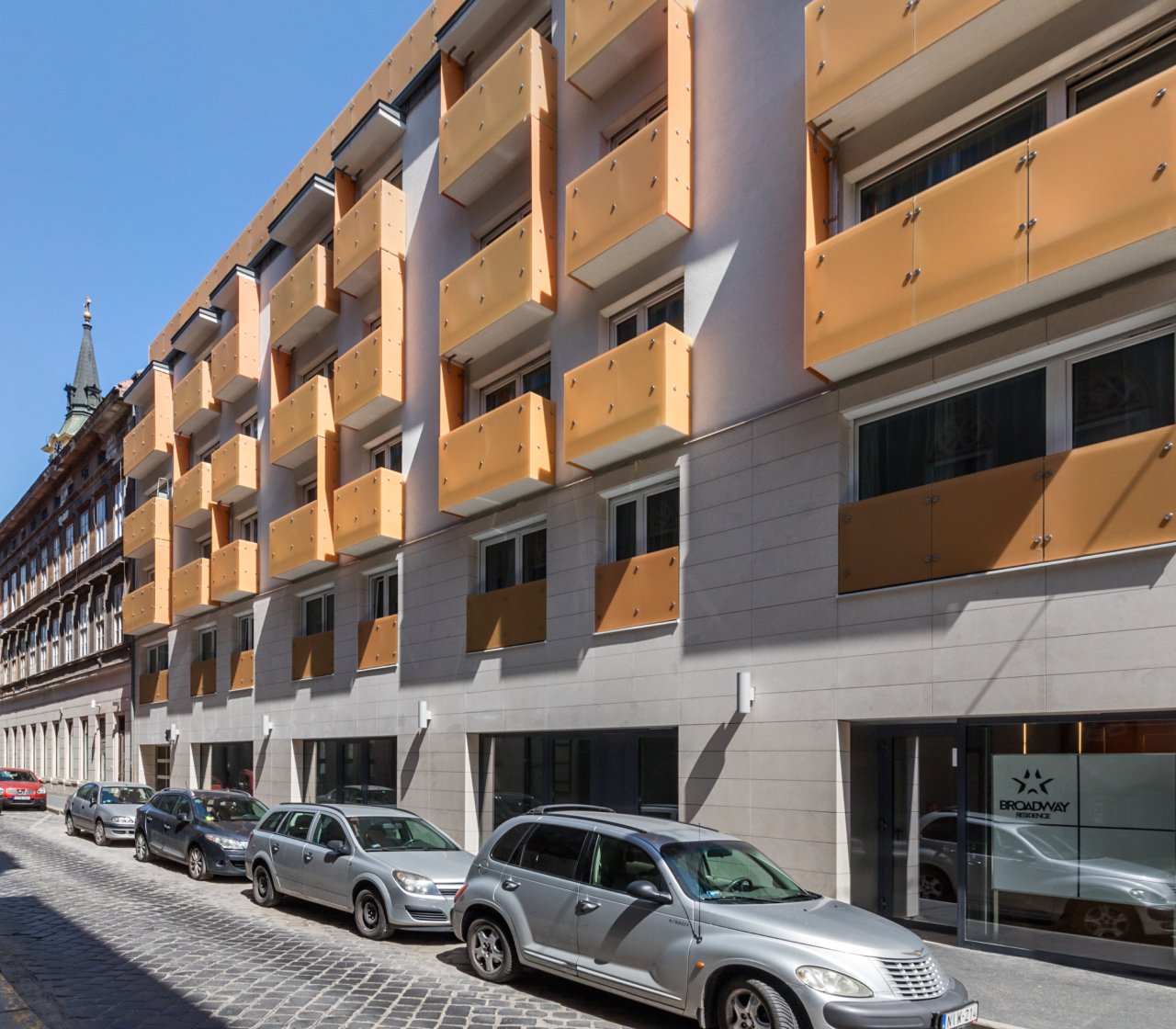
Broadway Residence
In the six-story condominium equipped with an elevator, we handed over 57 apartments ranging from 28 to 110 m2 in size. Using a car in the city is facilitated by parking spaces designed on the lower level of the parking lot.
The area is located in one of the most dynamically developing parts of the capital, where nothing compares to the atmosphere of meeting history and innovation. Theatres and museums, classy bars of the “Pest Broadway”, the elegant restaurants at Liszt Ferenc Square, the Gozsdu Courtyard, which is highly popular among both locals and tourists, internationally acclaimed ruin pubs, the new venues offering a wide variety of music, modern restaurants, places offering traditional home-cooked dishes, a wide choice of fast-food restaurants on the Small Boulevard (Kiskörút) located nearby the Broadway Residence all contribute to this.
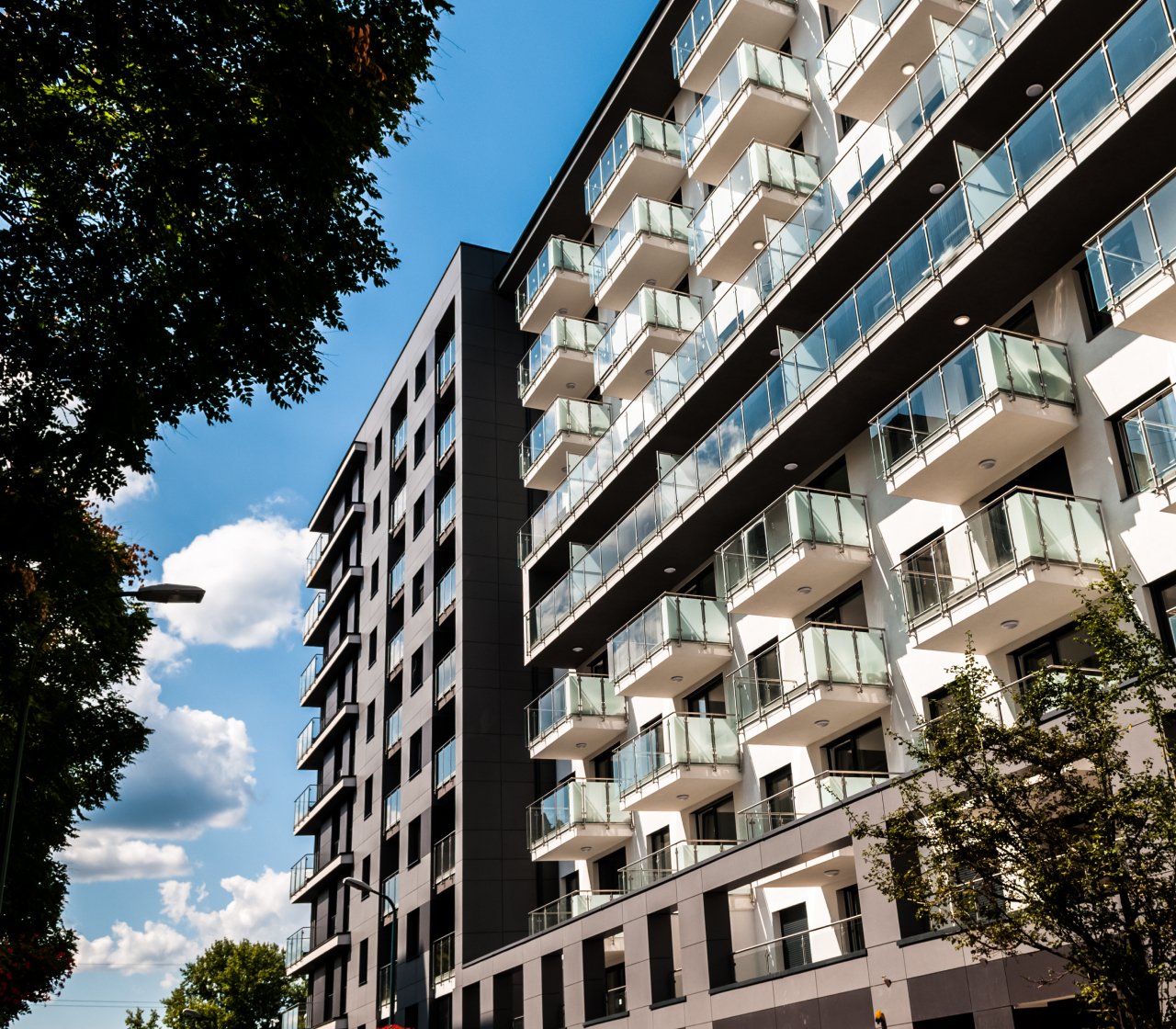
Dagály Residence
The Dagály Residence condominium, developed by Biggeorge Property Plc., was built in the frequented part of the 13th District, on the corner of Dagály Street and Karikás Frigyes Street.
Dagály Residence provides residents with an easily accessible and comfortable living space thanks to its excellent transport and infrastructure facilities. Its location is ideal; the noise of the Váci Road traffic can not be heard, the Forgách Street metro station is very close, and the Árpád Bridge can be reached within a five-minute walk. In addition to all this, the excellent location of the residential building also provides plenty of opportunities for relaxing leisure time. Exceptional adventures await those who want to be in the nature: The Danube bank is only five minutes away, and Margaret Island’s natural green areas and unique leisure programs are also within reach. Those who like recreation can refresh themselves at the Dagály Swimming Complex, ten minutes away, built for the 2017 World Water Championships. The services in the area are excellent, so there is no need to worry for those who return home late from work and want to take care of their daily matters. Kindergarten, school, pharmacy, fitness room, restaurants, and shopping centres are within easy reach.
The Dagály Residence is also in an excellent location for public transportation: the M3 metro, tram 1, and bus stops of routes 9, 26, 32, 34, 106, and 115 can be reached with a five-minute walk. The terraces and unique interior gardens of the apartments also help create a calm home environment. The condominium is also easily accessible by car, and a spacious indoor garage provides parking spaces.
Among the 140 offered homes, everyone could find a version that suited their needs and ideas. Our studio apartments were excellent for students, and our one-bedroom apartments with American kitchens for couples. Families with small children chose the two- or three-room version for their homes, where parents and children could easily create their own living space. Those looking for a unique living experience could choose the ideal home from our apartments on the top level with large terraces.
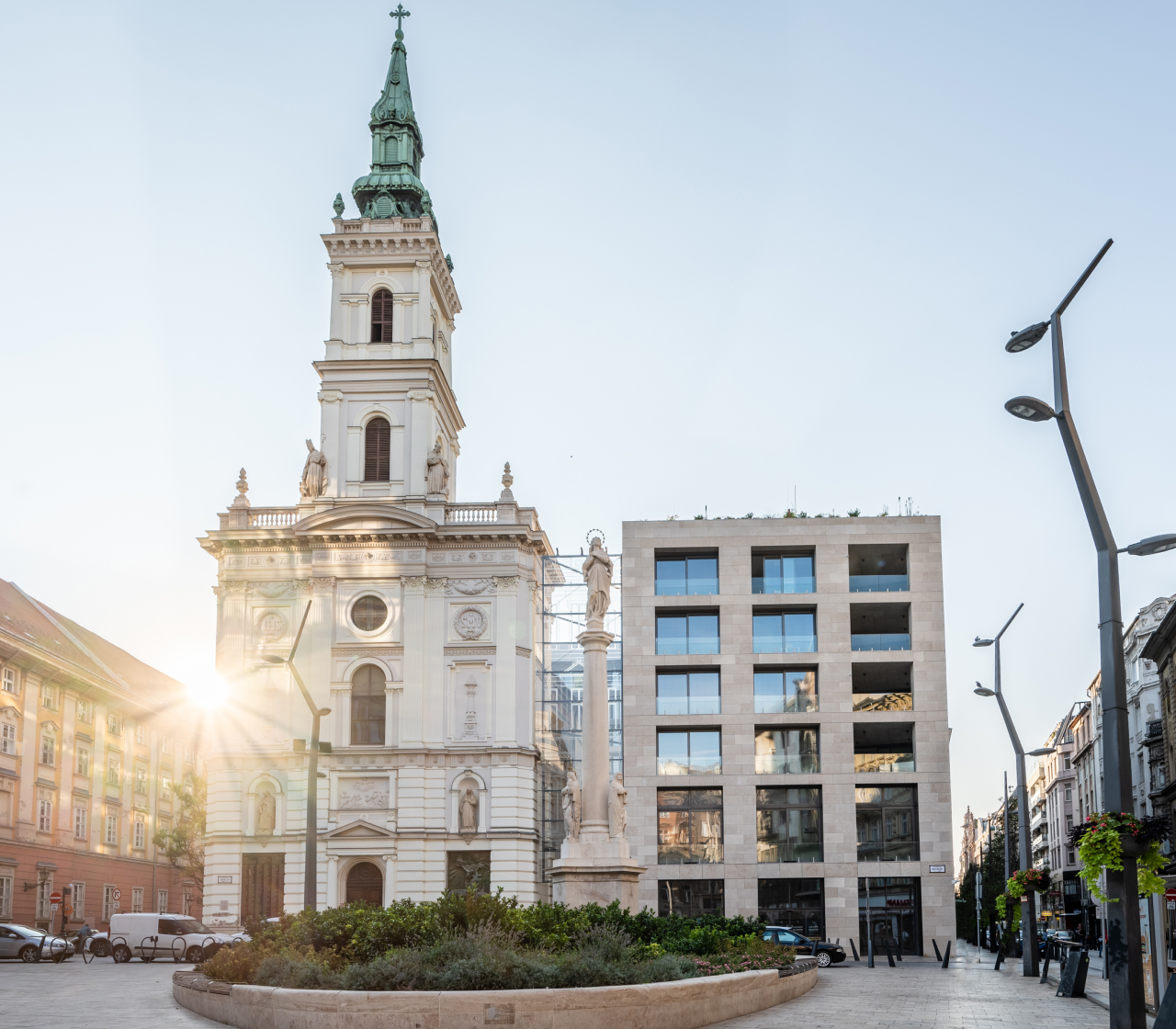
Emerald Residence
The Emerald Residence is a residential building and boutique hotel built in the heart of Budapest, on Petőfi Sándor Street in the 5th District.
The Emerald Residence is more than a residential building: it is a newly built, unique boutique hotel complex, so a wider range of services guarantees the comfort of its residents. The Emerald Residence is an investment that is exceptional both in terms of location and construction quality. It creates a unique category in the capital market, especially in the downtown market, which can satisfy the needs of even the most demanding people. There is significant interest in the investment, not only in Hungary but also from Europe and overseas, which also attracted the interest of the Financial Times. The unique interior design solutions, the extensive hotel services, and the unique location distinguish the project from all other developments so far. With the completion of the building, not only the surroundings of the church but also Szervita Square were renewed. The interior passage, decorated with cafes and shops, allows the church to be walked around, thus providing an experience for passers-by and visitors.
The architectural concept is also impressive: the primary aspect during the design was to ensure that the balanced integration of the space was not harmed, all of which was implemented with timeless architectural solutions. The idea respects the importance of the church and builds on the heritage of the past, and the glass wall between the two buildings conveys that the old and the new, the past and the future, are harmoniously connected.
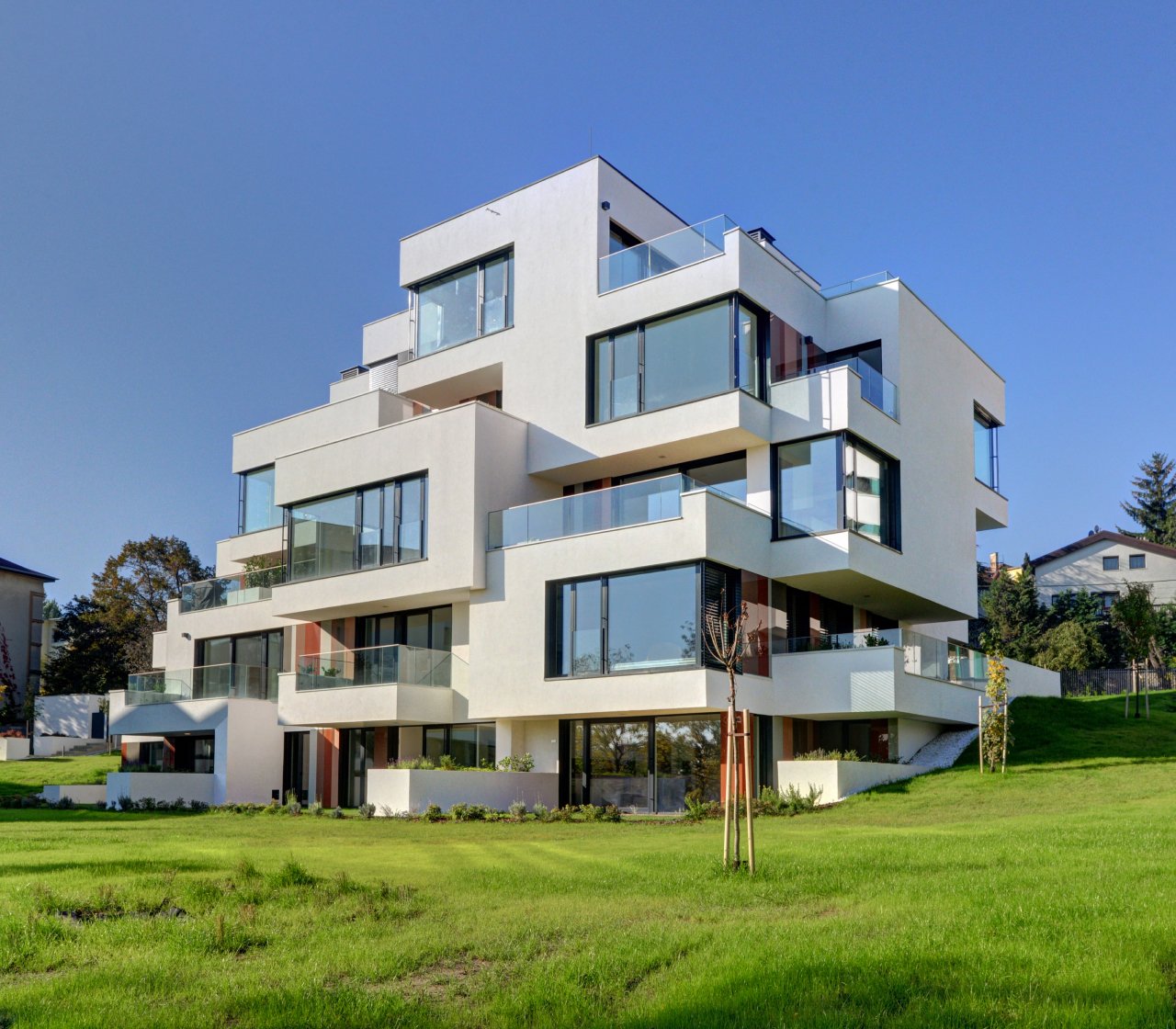
Németvölgyi Residence
The Németvölgyi Residence is a villa park consisting of six buildings, designed on a 16.5-hectare property with ancient trees, constructed in two phases. The three buildings to be built first in the upper area of the plot include 41 apartments, while the three buildings on the side of Németvölgyi Street include 46 apartments.
Its gently sloped area is a curiosity even on the Buda side with a panorama of the Buda Castle. In addition to the excellent location, the apartment building is an architecturally important investment, as the designer kept modern elements, practicality, and likability in mind during the design. The buildings’ innovative architectural style and unique appearance lift the spirit of the surrounding historical buildings. The various coloured glass surfaces on the facades decorate and make the buildings unique. Considering its architectural appearance, it houses buildings of modern, varied mass. Each apartment within a building is unique, and each floor follows a different floor plan.
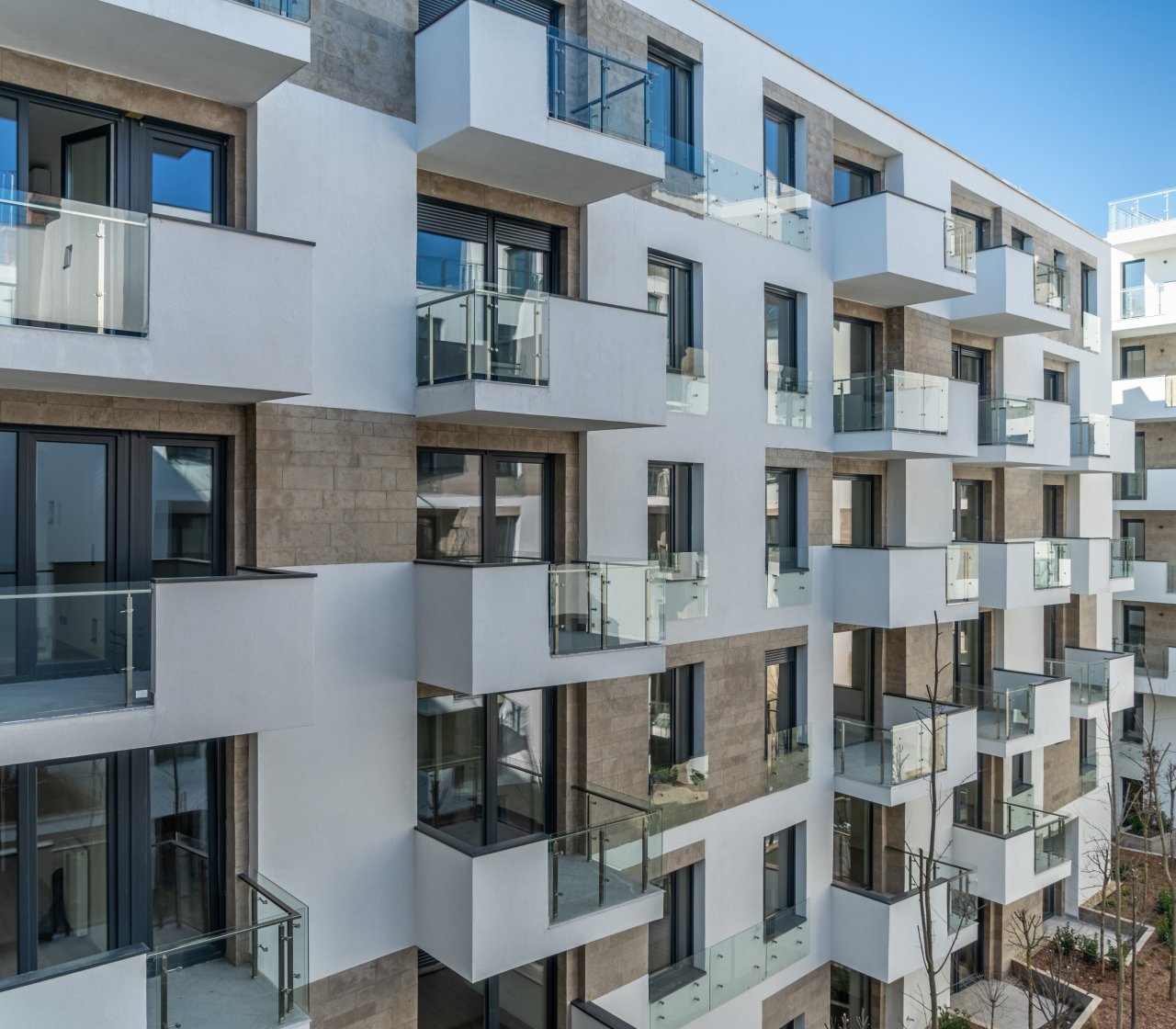
Elisabeth Residence
Located at Dob Street 34-36, this modern condominium, also designed for investment purposes, was built in the historical district of Budapest, only 250 metres from the Gozsdu courtyard and 50 metres from Kazinczy Street, so popular with tourists.
The historical atmosphere and the trendy, young world of ruin pubs contribute to the special image of the area. Visitors to Budapest prefer to book accommodation in this area.
That is why we have also designed apartments for this location that are excellent for short- and long-term rental, offering a valuable investment opportunity with a good yield. Special apartments with large terraces on the roof and a peaceful inner courtyard characterize the building, while shops are designed on the ground floor.
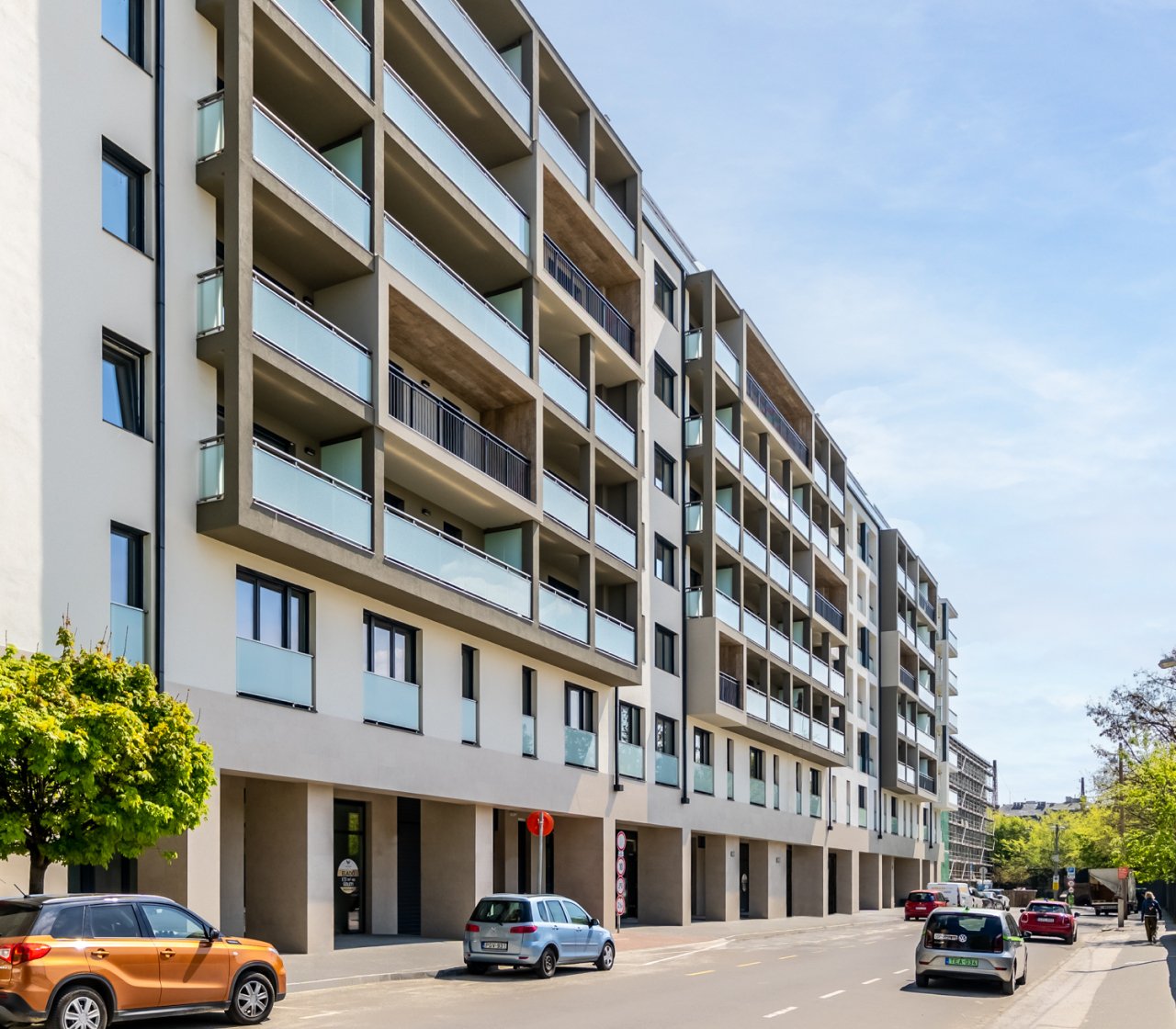
Westside Residence
By constructing and selling the popular 140-apartment Dagály Residence condominium, the Biggeorge Property has finished another development in the 13th District.
The development, realized on a floor area of more than 3,500 m2, includes 212 apartments, 10 shops, and, for the convenience of the residents, 229 car parking spaces. The building was built on a corner plot at Bulcsú Street and Szabolcs Street. Its main facade faces Bulcsú Street, and the two traffic blocks can be reached from here, and the entrance to the underground parking garage opens from here. Per the building plan, a 3.5 m wide arcade is built on the Bulcsú Street facade. On the ground floor of the building, commercial areas were designed on both street fronts, while garden access apartments were designed on the inner garden. Apartments are located on the aboveground floors of the building.
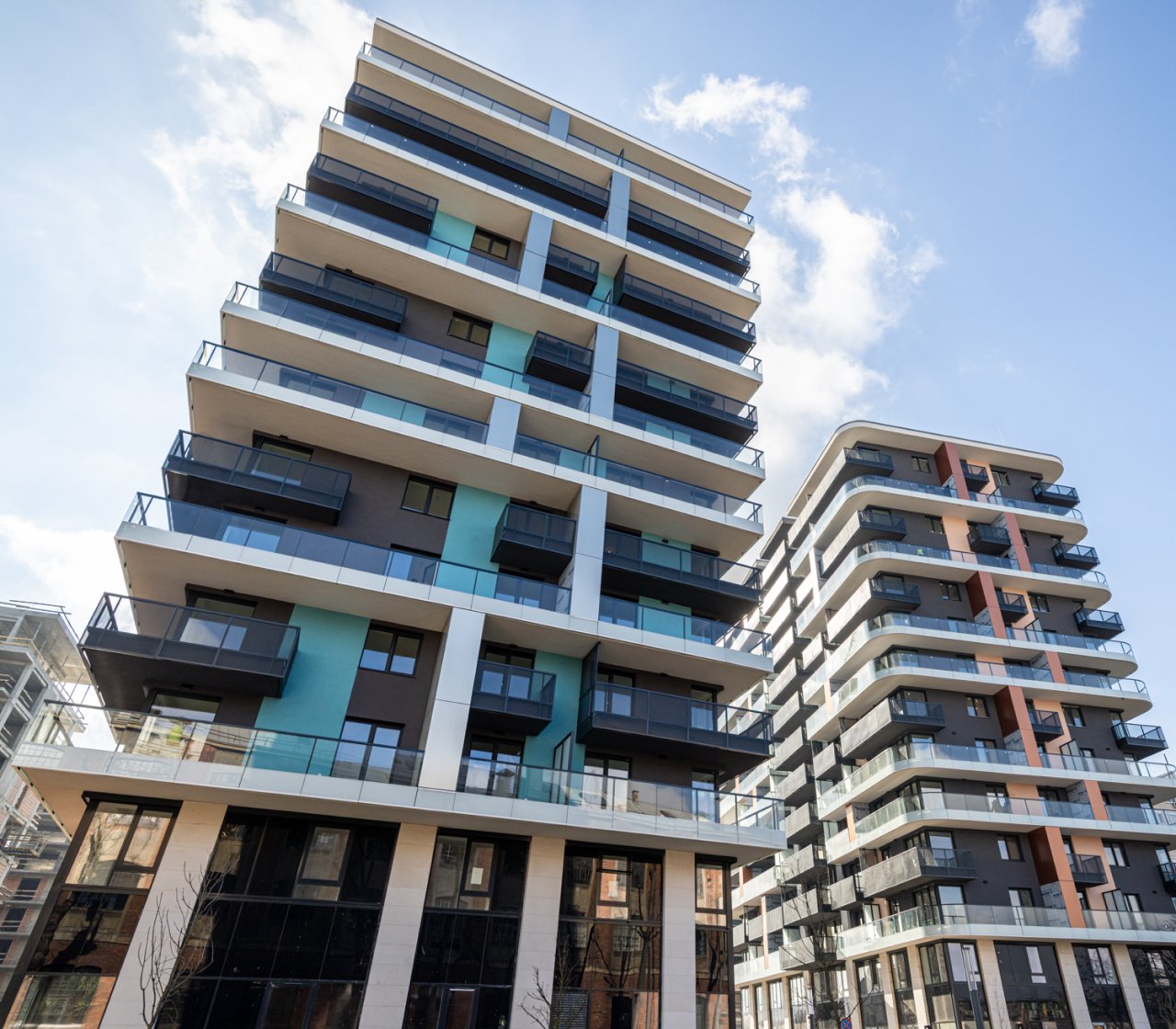
Waterfront City 1
Located in the 3rd District, the Waterfront City is close to the Danube bank, on a site bordered by Folyamőr Street, Miklós Square, and Bogdáni Road, on 5 hectares. The promenade passing through the 50,000 m2 area will connect the project with the Main Square in Óbuda, located 600 m away, which represents a section of the Óbuda Promenád starting from Kolosy Square, and the international bicycle path towards Szentendre also passes by it.
In the first phase of Waterfront City, two thirteen-story buildings and one nine-story building were built, creating 269 apartments. Everyone can find the ideal in the buildings, from 28 m2 studio apartments to 145 m2 penthouse apartments with a large terrace. 92% of the apartments have a terrace, and some have a connection to the garden.
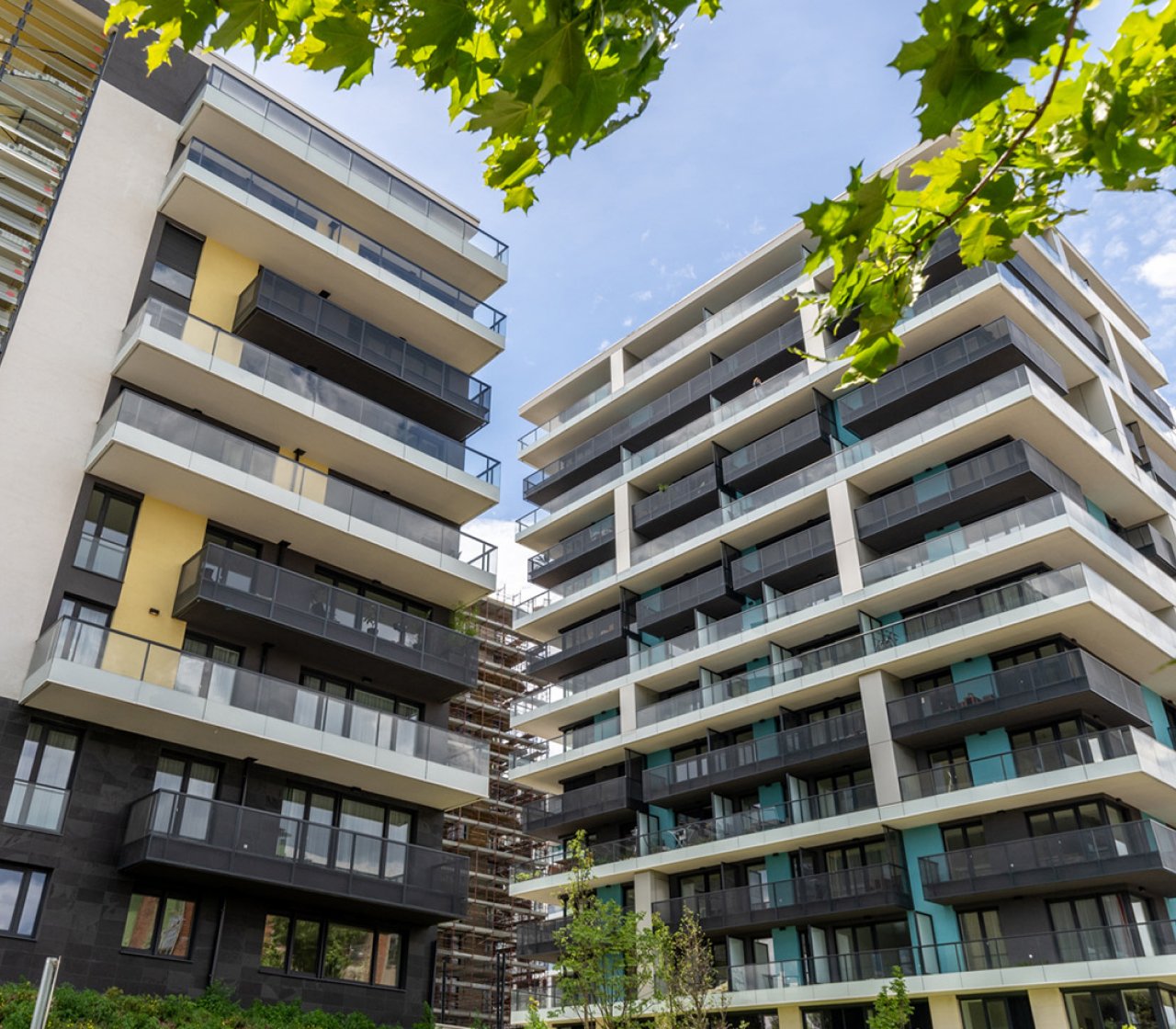
Waterfront City 2
One of the most unique developments in Budapest began in 2019 on a 50,000 m2 plot near the Danube bank in Óbuda. The goal of the development was to create a lovable, close-to-people, shaping the city’s character, environmentally conscious “smart city” district that provides many services and integrates organically into the neighborhood, with 1,400 apartments and 3,000 m2 of commercial, catering, and office units.
The project will be built in the area bordered by Folyamőr Street, Miklós Square, and Bogdáni Road. The unique atmosphere of Waterfront City combines architectural values and the atmosphere of the past with today’s most innovative solutions. The special building of the former Óbuda Distillery and the factory’s former chimney have received new functions, highlighting their characterful appearance. In the second phase of Waterfront City, 169 apartments will be built on thirteen floors in one building. Those interested can choose from a 26 m2 studio apartment to a 59 m2 three-room apartment. We will hand over our apartments in the second quarter of 2022, 80% of which have a terrace.
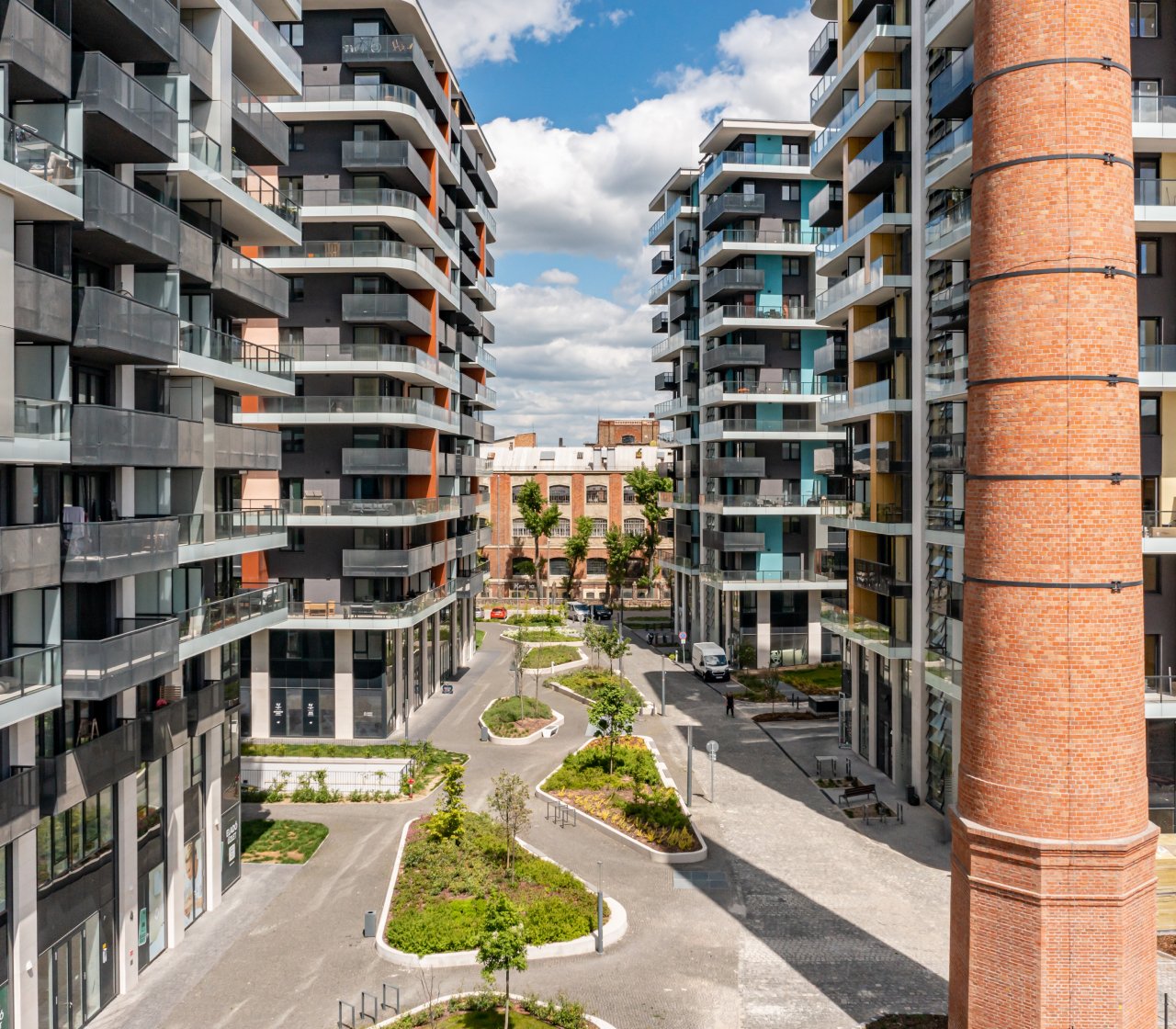
Waterfront City 3
One of the most unique developments in Budapest began in 2019 on a 50,000 m2 plot near the Danube bank in Óbuda. The goal of the development was to create a lovable, close-to-people, shaping the city’s character, environmentally conscious “smart city” district that provides many services and integrates organically into the neighborhood, with 1,400 apartments and 3,000 m2 of commercial, catering, and office units.
The project will be built in the area bordered by Folyamőr Street, Miklós Square, and Bogdáni Road. The unique atmosphere of Waterfront City combines architectural values and the atmosphere of the past with today’s most innovative solutions. The special building of the former Óbuda Distillery and the factory’s former chimney have received new functions, highlighting their characterful appearance. In the third phase of Waterfront City, two nine-story buildings and one thirteen-story building were built, creating 218 apartments. Everyone can find suitable homes in the buildings, from 27 m2 studio apartments to 107 m2 penthouse apartments with a large terrace. 96% of the apartments have a terrace, and the rest of the homes have a garden connection.
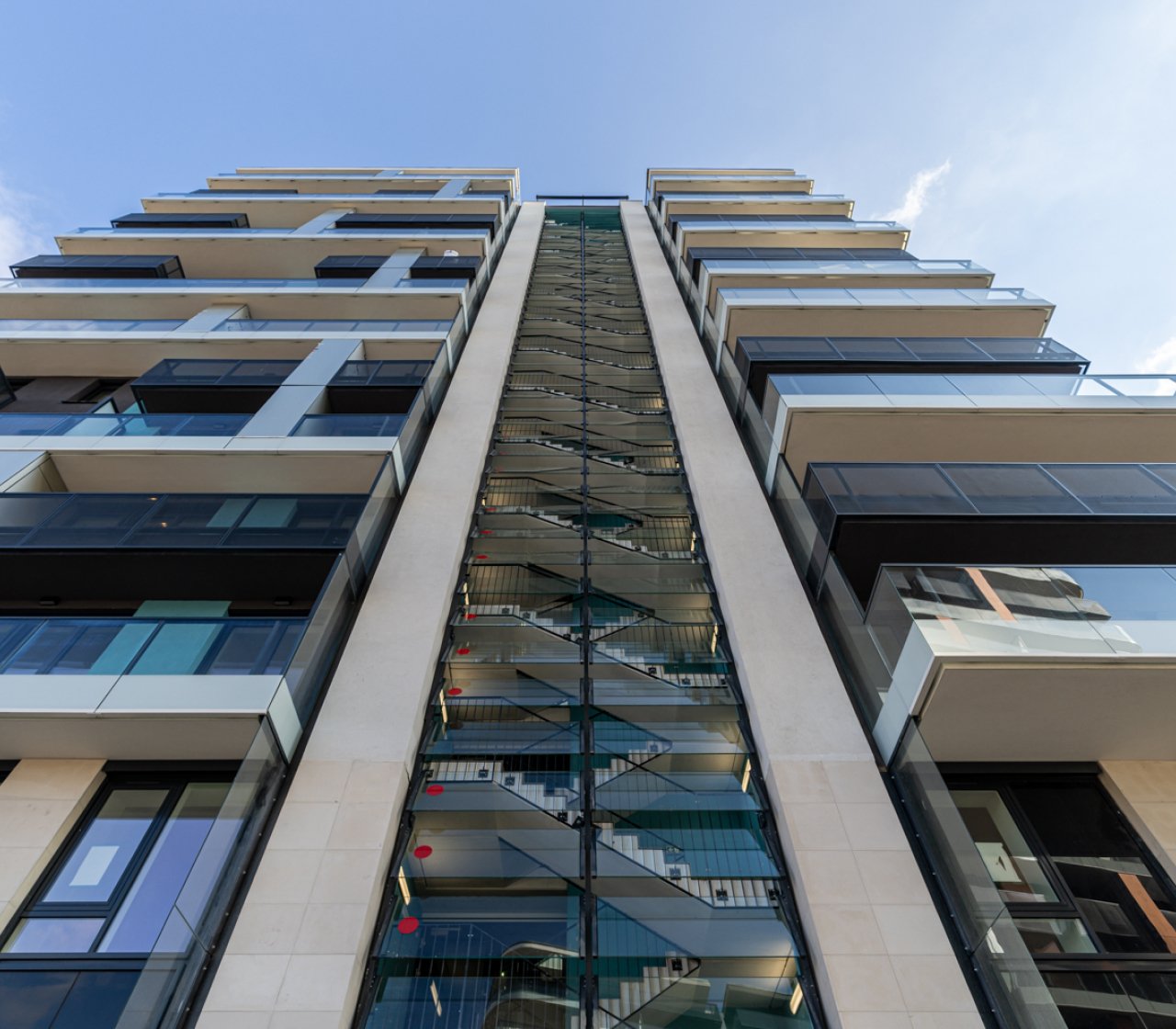
Waterfront City 4
Located the 3rd District, it is close to the Danube bank, on a site bordered by Folyamőr Street, Miklós Square, and Bogdáni Road, on five hectares. The special atmosphere of Waterfront City will combine the architectural values and atmosphere of the past with today’s most innovative solutions.
In the fourth phase of Waterfront City, 253 apartments will be built, in the size of 28–112 m2. The residential buildings with green roofs and the huge park area, with their many smart functions, offer a quality, friendly, and lovable milieu for consciously thinking, demanding home seekers in the spirit of responsibility for the environment and the future. Homes typically have huge surfaces of glass and airy, bright spaces. However, the temperature is ideal due to the ceiling cooling-heating system. Storage space can be purchased on the parking and residential levels for the apartments. Parking is possible in the indoor garage designed for this purpose. We build service, catering, commercial units, offices, and a fitness room on the ground floor.
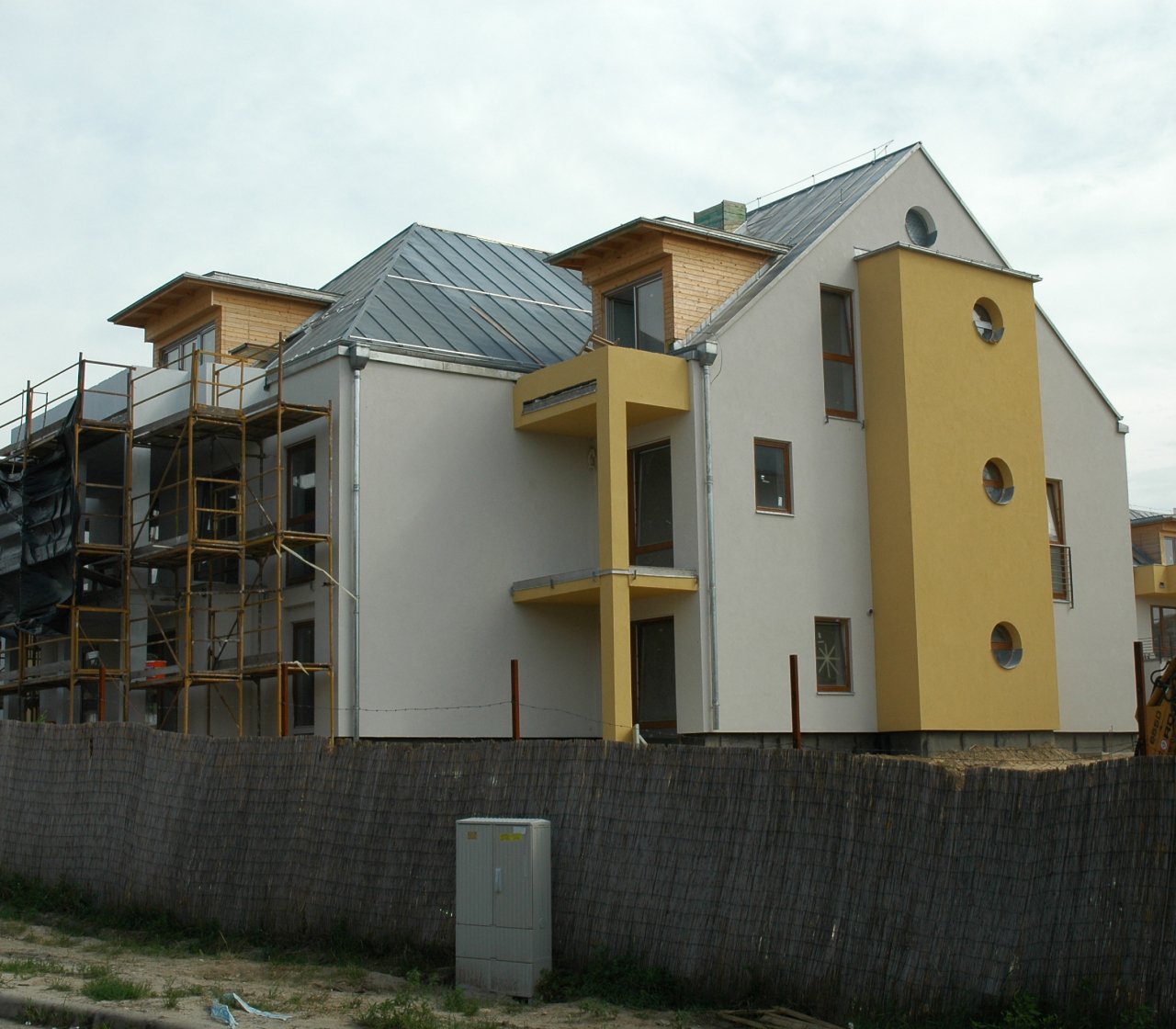
Europe Residenatial Complex
The 16th District is home to Biggeorge Property’s first residential real estate development project.
Europe Residential Garden is a suburban development project on Budapest Road in the 16th District of Budapest. On a plot of 1.5 acres, 205 apartments were constructed with a low built-in ratio. The residential complex was handed over in 2005.
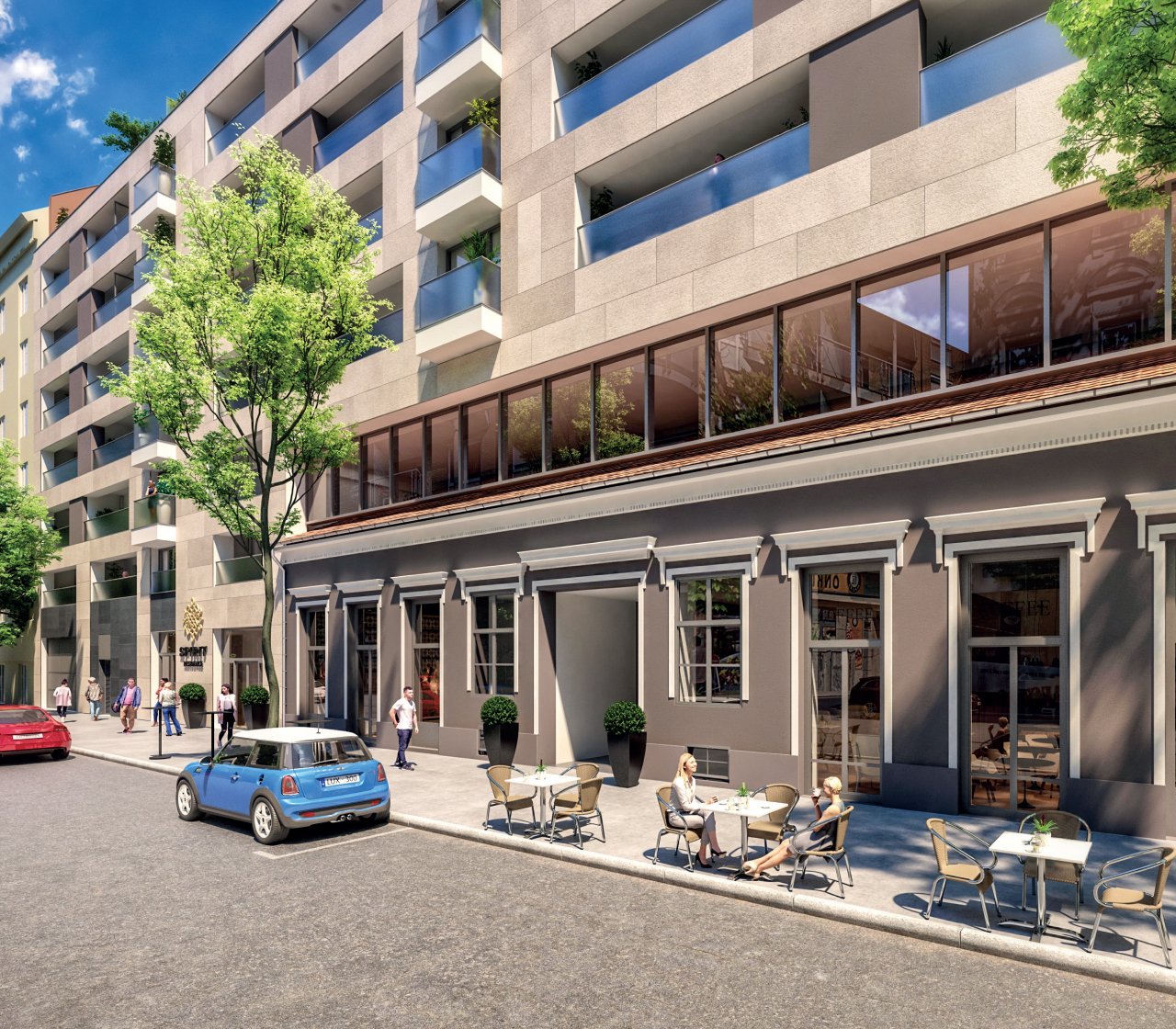
Spirit Residence
The Spirit Residence is located in one of Budapest's fastest-growing districts, in district 9 between Mester Street and Ipar Street. A total of 210 apartments have been built, ranging from 27-square-meter studio apartments to 99-square-meter penthouse apartments with large terraces.
In addition to creating comfortable, high-quality homes, the Spirit Residence was built with minimal building appearance, considering other aspects as well: on the ground floor, retail spaces and rooms suitable for office functions are also being created. The buildings surround an inner courtyard, with apartments featuring garden connections also being built. Parking is provided by a two-level underground garage. Each apartment on the upper floors is accompanied by a large terrace.
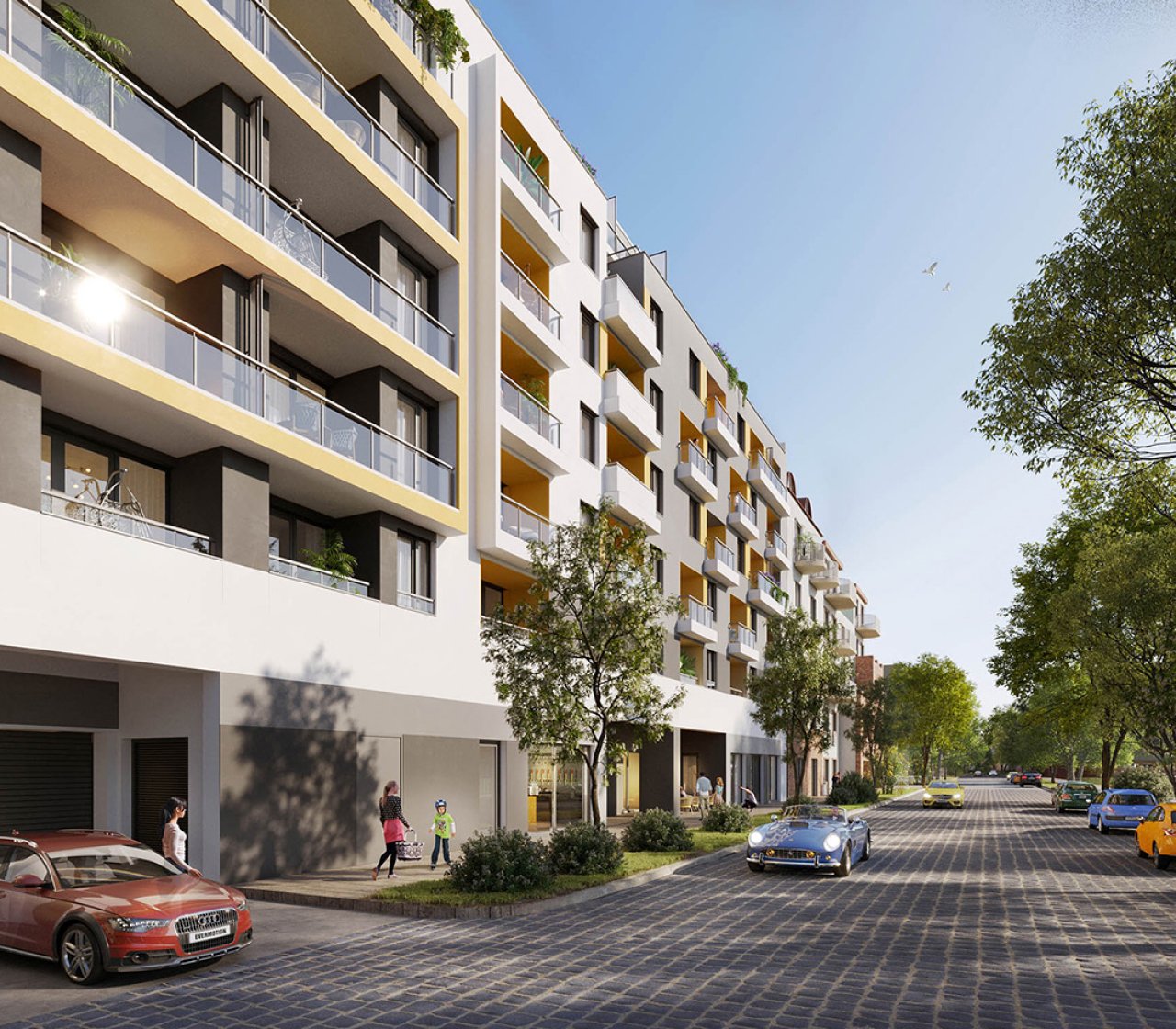
Westside Garden
In Westside Garden, we offer 159 apartments ranging from 33 to 95 sqm. Each apartment is designed with a terrace. On the ground floor, there are retail spaces and apartments with garden connections.
We have designed parking spaces and storage rooms in the underground garage, and access to each residential level is provided by a lift from the garage. A significant portion of the apartments in the two buildings of Westside Garden overlook the charming inner garden, and almost every apartment type also has a facade facing the quiet Lőportár Street or towards Szabolcs Street. Located close to the city center and Margaret Island, adjacent to City Park in the revitalizing Ferdinand Quarter, the Westside Garden apartments are built in the area bordered by Szabolcs Street and Lőportár Street.





















